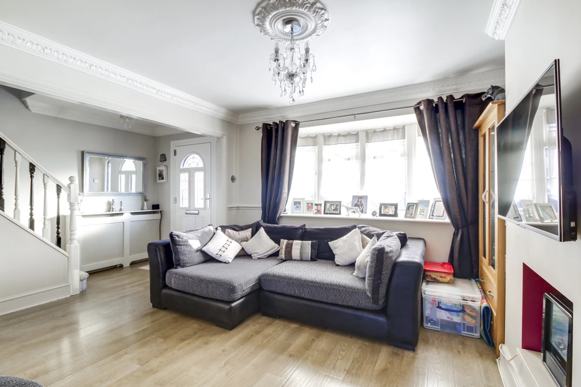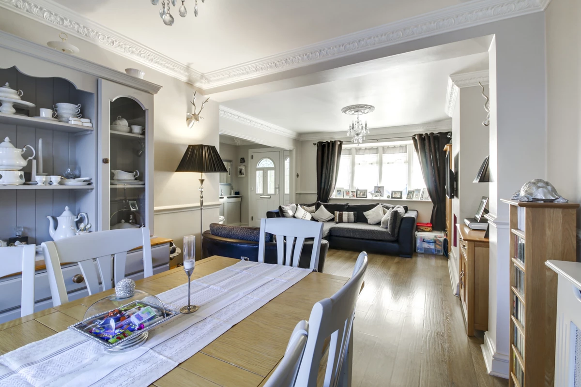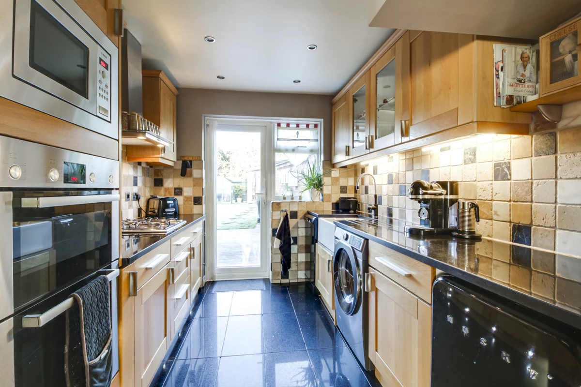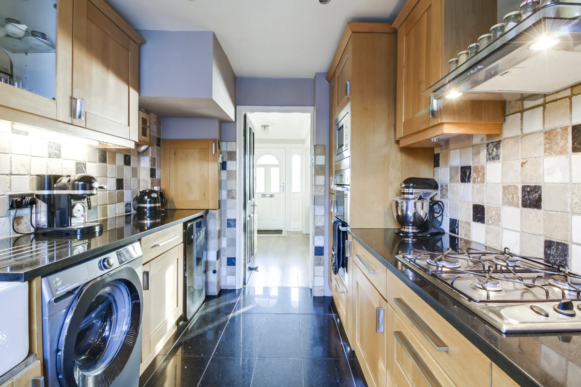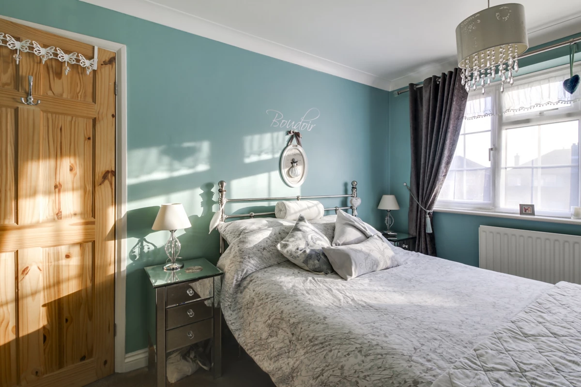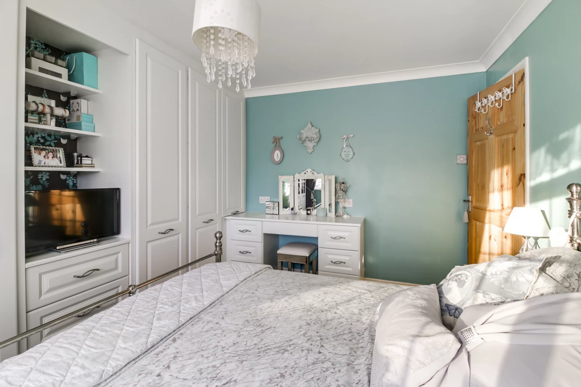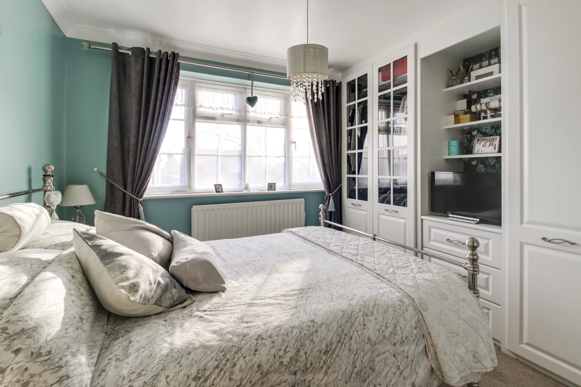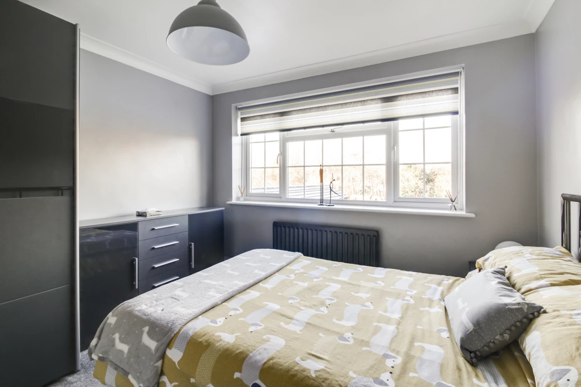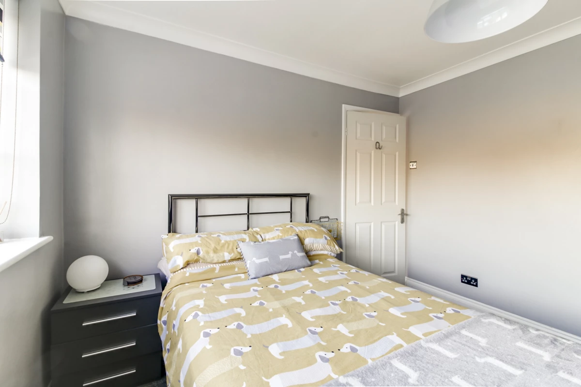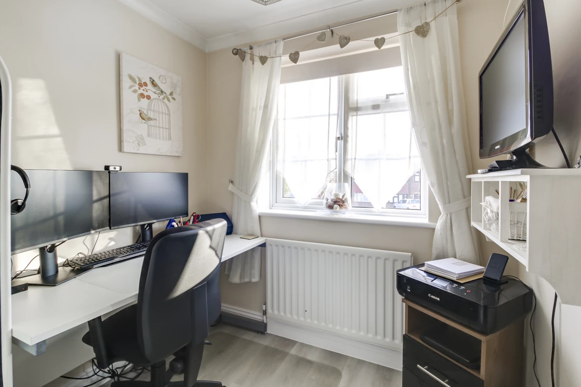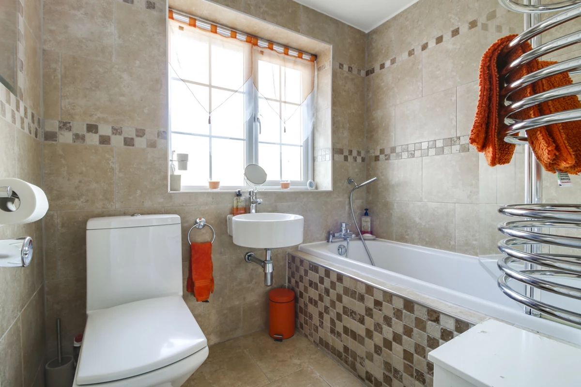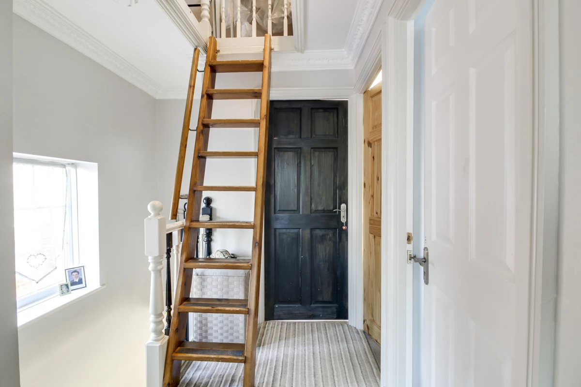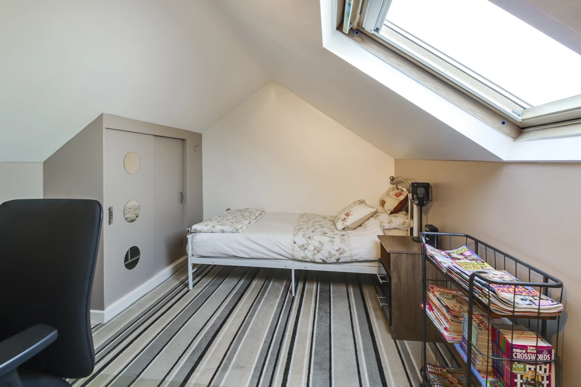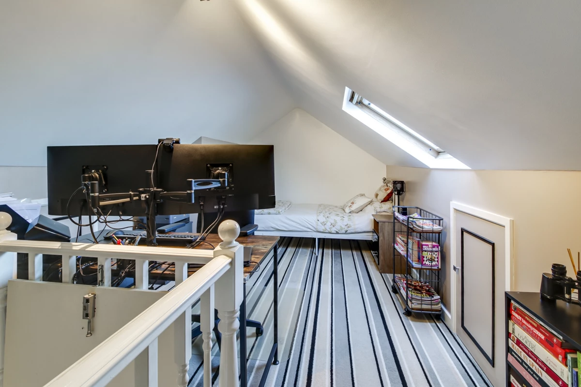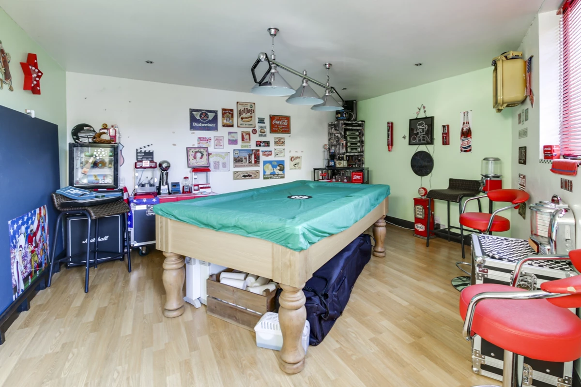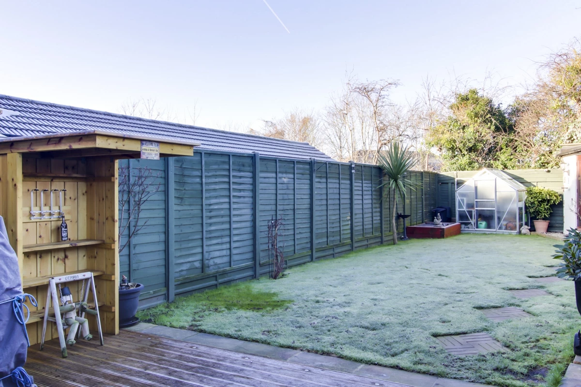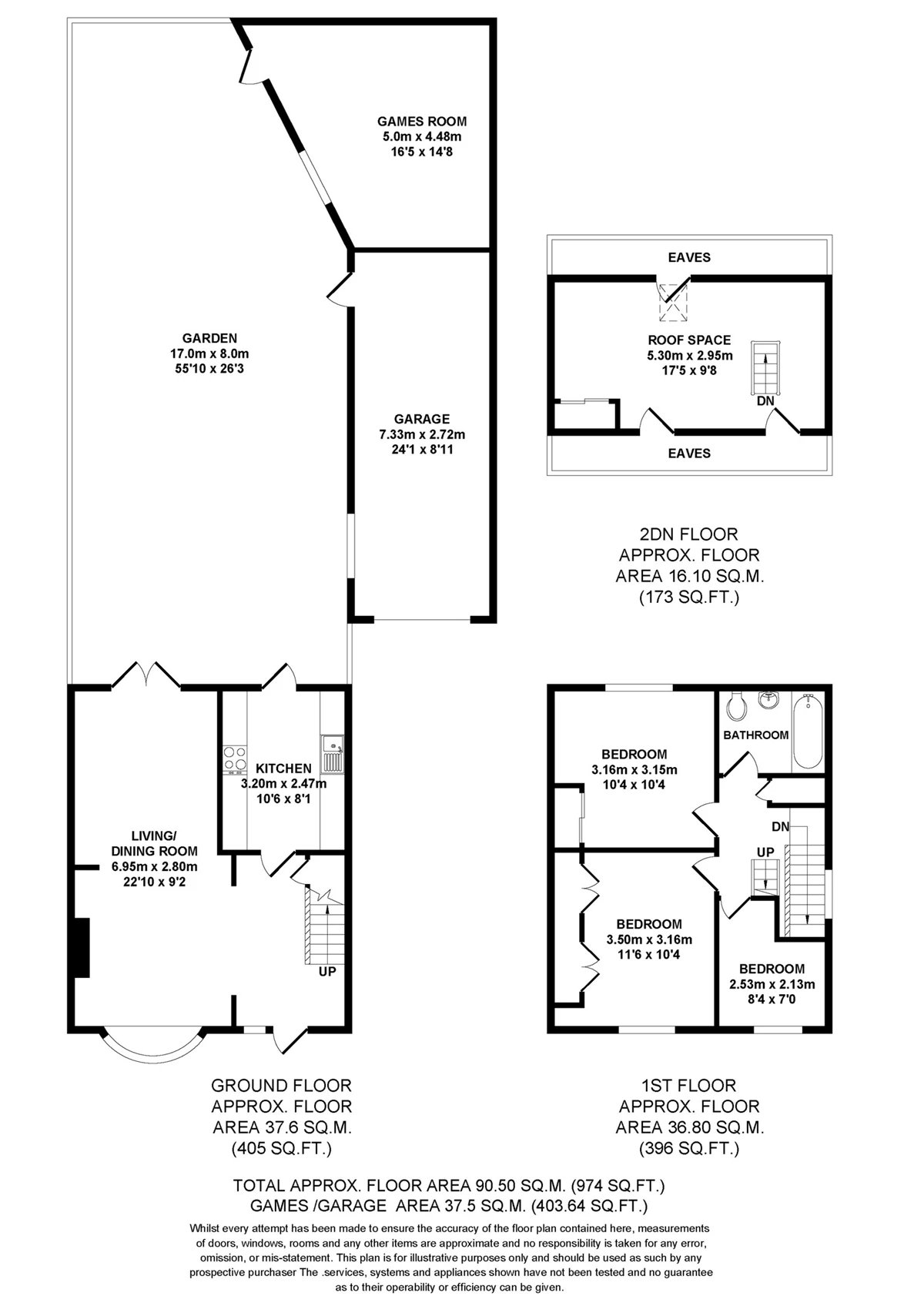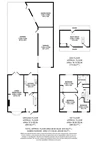Sold STC Warwick Drive, Cheshunt, EN8 Offers in excess of £500,000
Beautifully presented family home
Ideally located within close proximity to Cheshunt Train Station and local amenities
Double driveway offering off street parking
Double length garage at rear
Bright and spacious lounge
Fully fitted kitchen which boasts granite work tops and underfloor heating
Impressive family bathroom which boasts a Jacuzzi bath, separate over bath shower and underfloor heating
Three bedrooms
Fixed ladder leading to a loft space (currently used as a home office) which includes heating, power and lighting as well as carpeted eves storage areas
Beautifully maintained and secluded West facing garden which benefits from power and a recently fitted decking area as well as an impressive outhouse/pool room, garage and children's play house equipped with power and lighting
Freehold
Roberto and Co are delighted to offer this beautifully presented family home which is ideally located within close proximity to Cheshunt Train Station and local amenities.
Benefits include a double driveway offering off street parking as well as access to a double length garage at rear. The ground floor comprises of a bright and spacious lounge, fully fitted kitchen which boasts granite work tops and underfloor heating as well as a dining room with patio doors rear.
To the first floor are three bedrooms, an impressive family bathroom which boasts a Jacuzzi bath, separate over bath shower and underfloor heating, airing cupboard, as well as a fixed ladder leading to a loft space (currently used as a home office) which includes heating, power and lighting as well as carpeted eves storage areas.
To the rear is a beautifully maintained and secluded West facing garden which benefits from power and a recently fitted decking area as well as an impressive outhouse/pool room, garage and children's play house equipped with power and lighting.
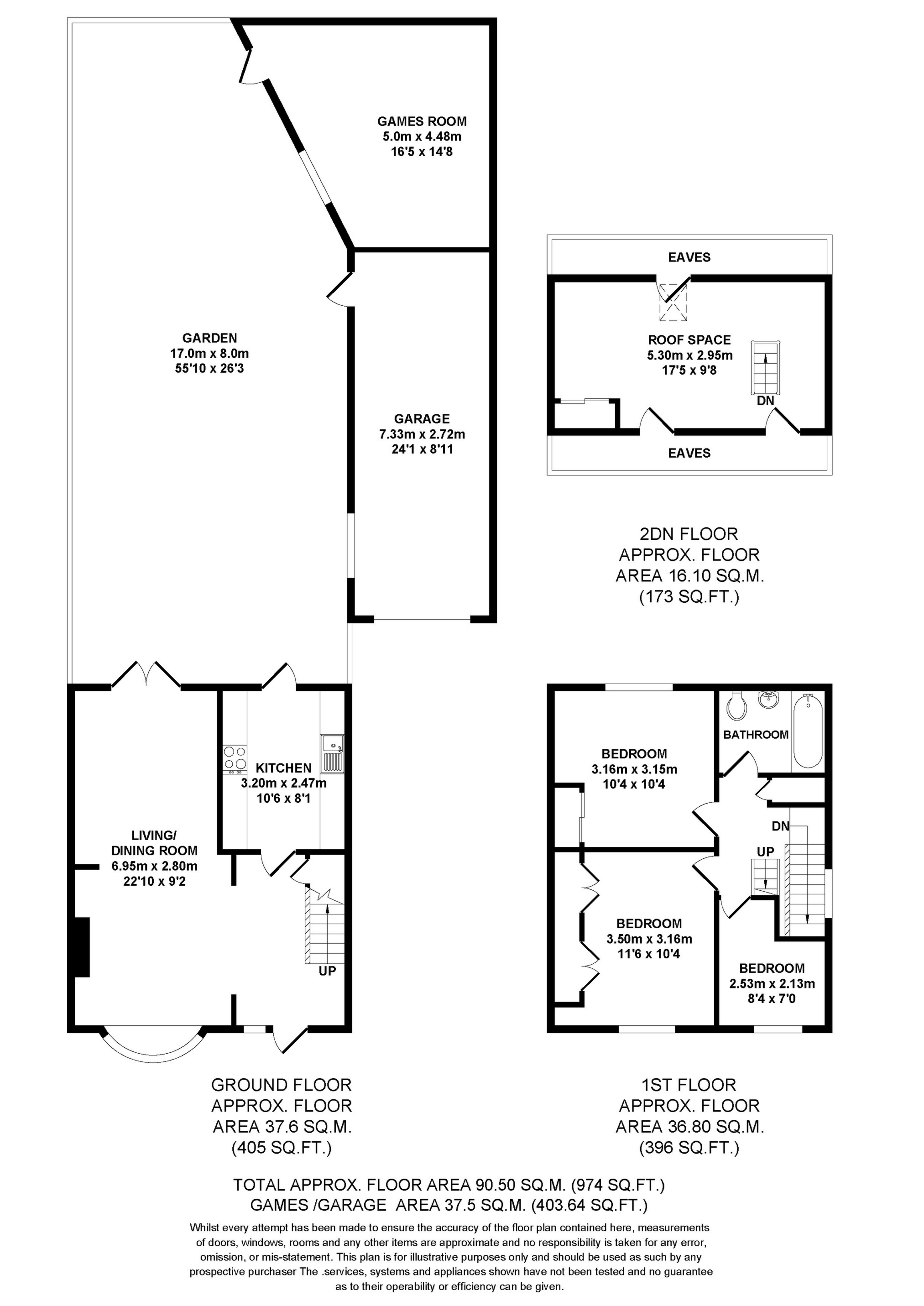
IMPORTANT NOTICE
Descriptions of the property are subjective and are used in good faith as an opinion and NOT as a statement of fact. Please make further specific enquires to ensure that our descriptions are likely to match any expectations you may have of the property. We have not tested any services, systems or appliances at this property. We strongly recommend that all the information we provide be verified by you on inspection, and by your Surveyor and Conveyancer.


 Book a Valuation
Book a Valuation


