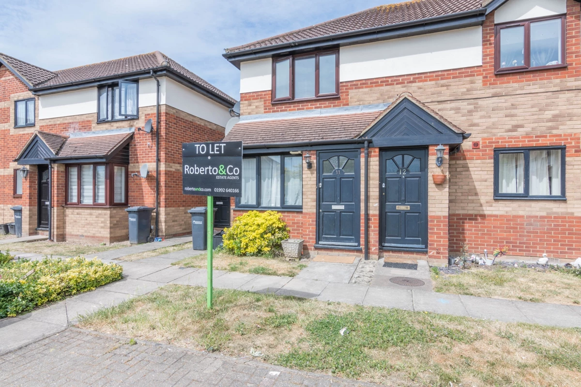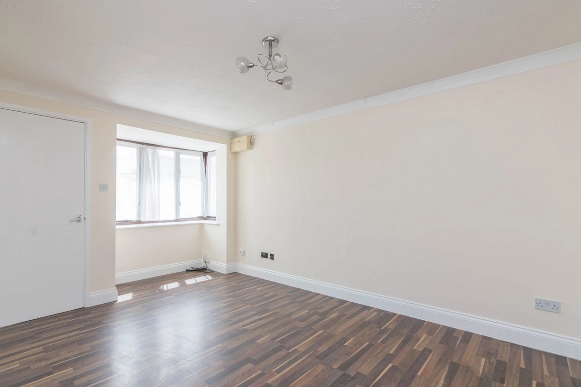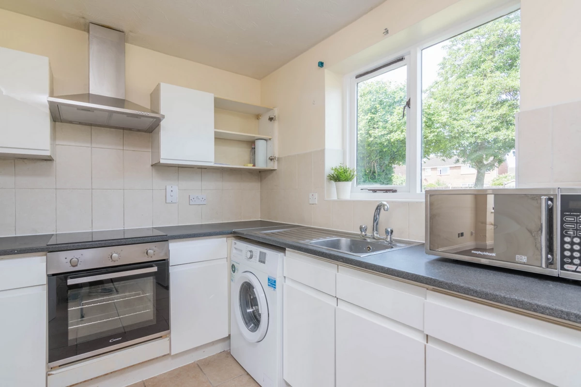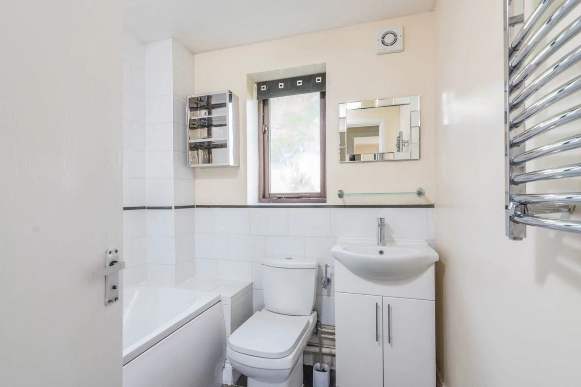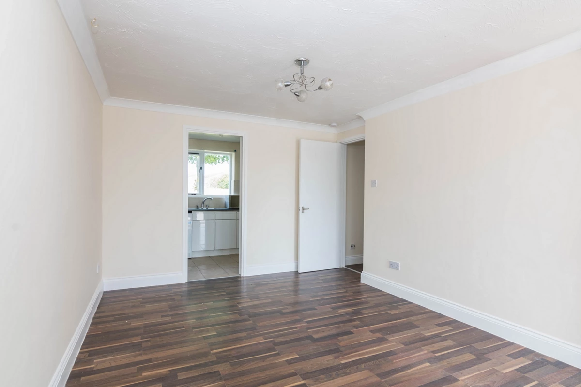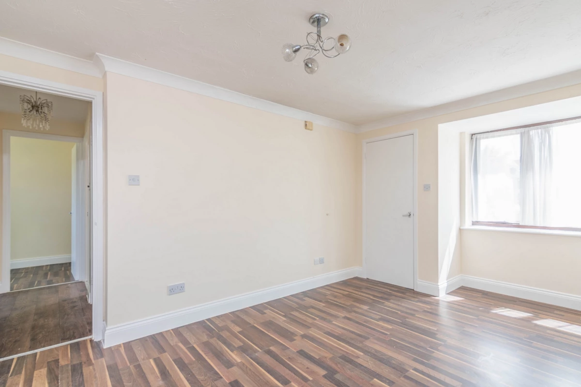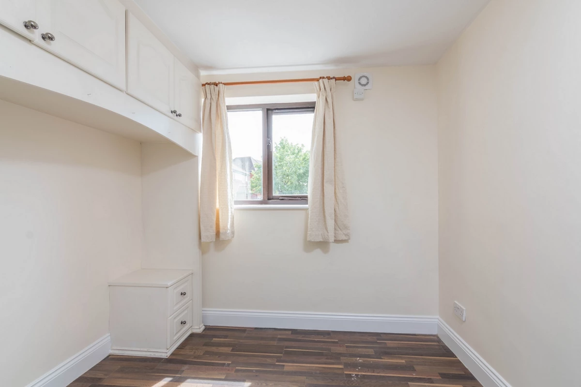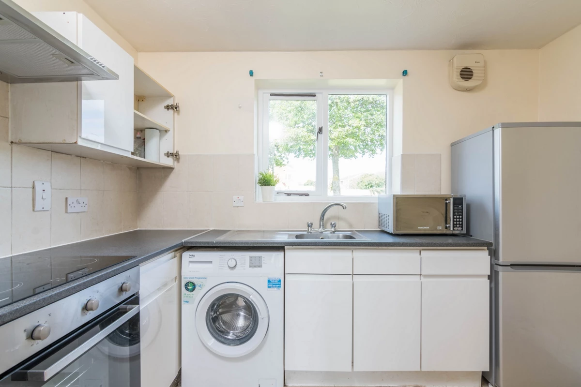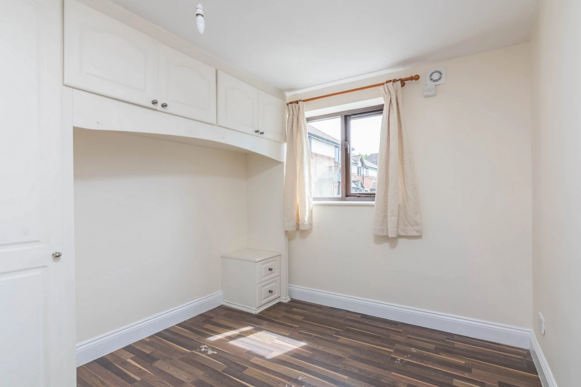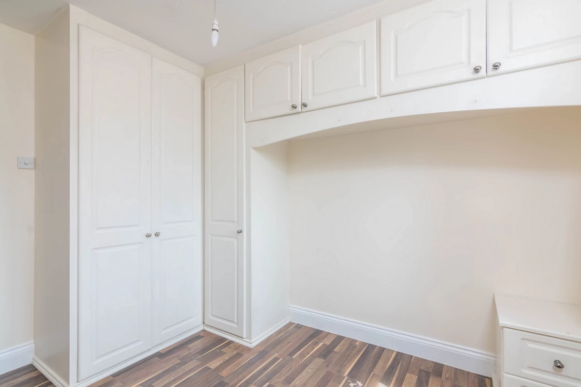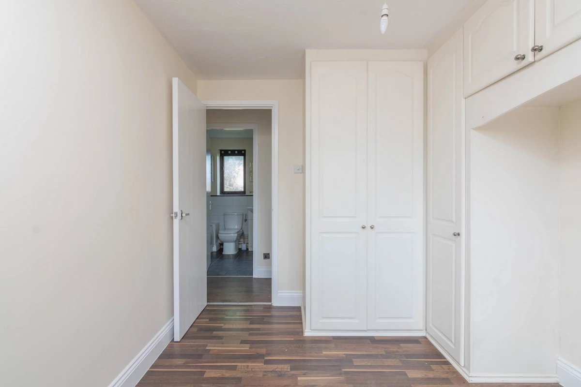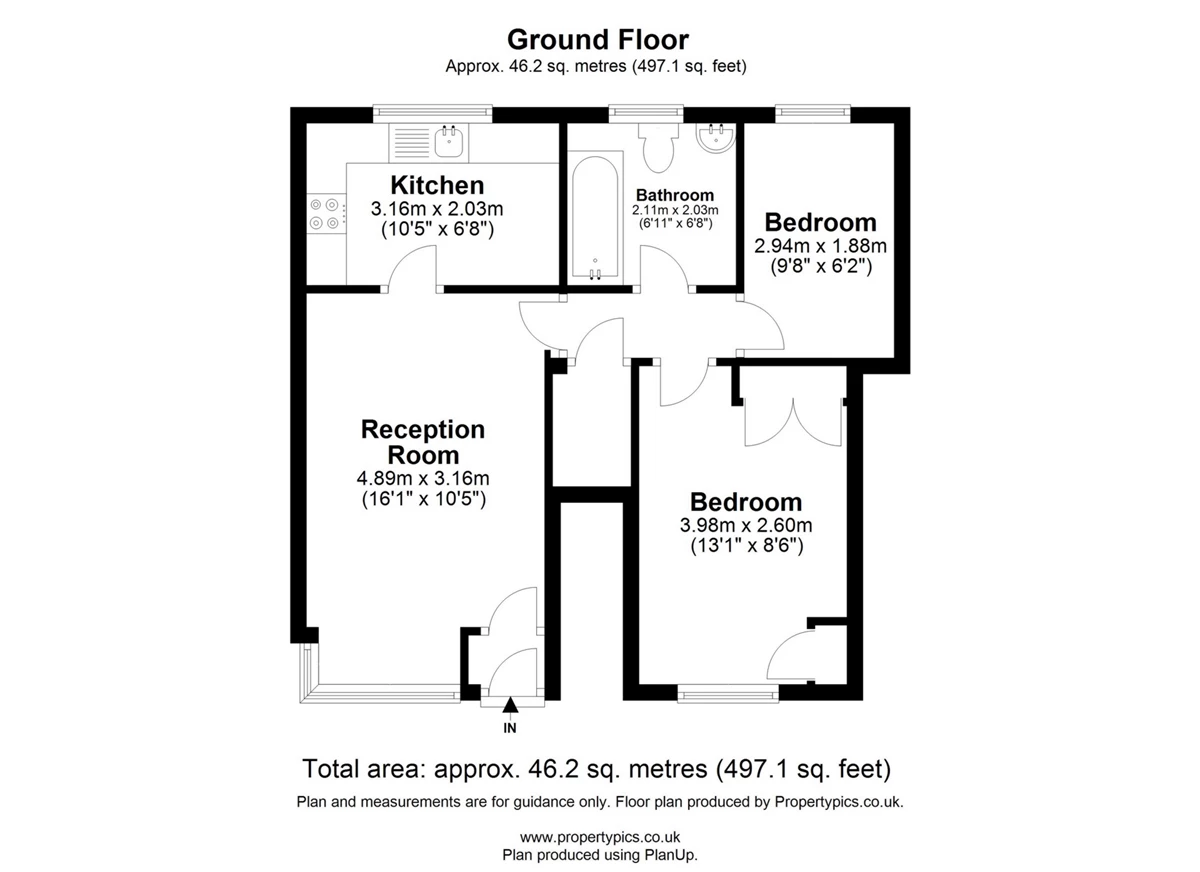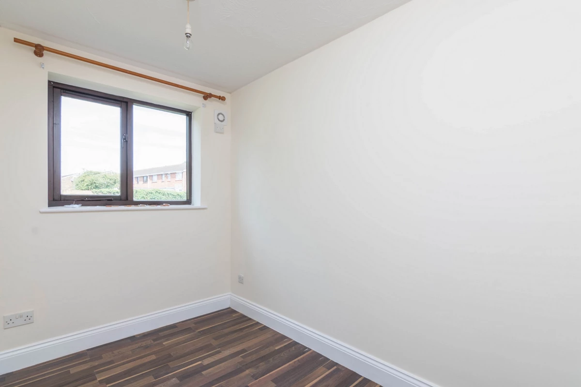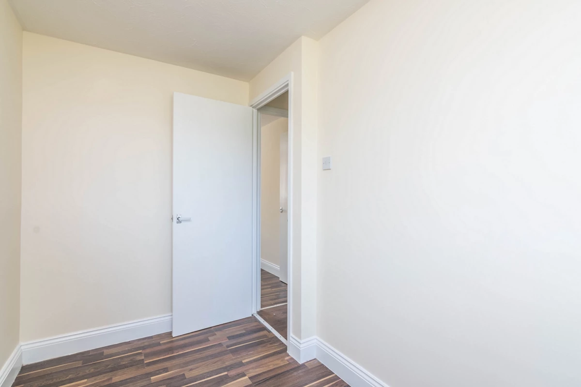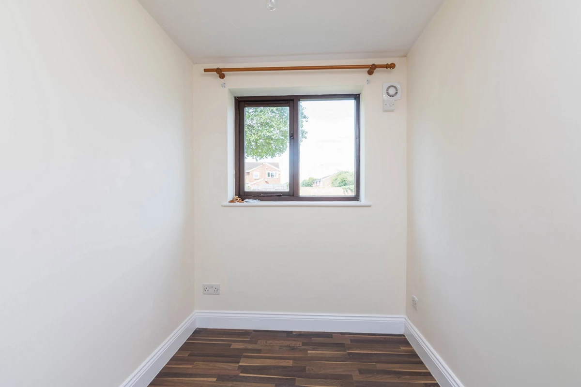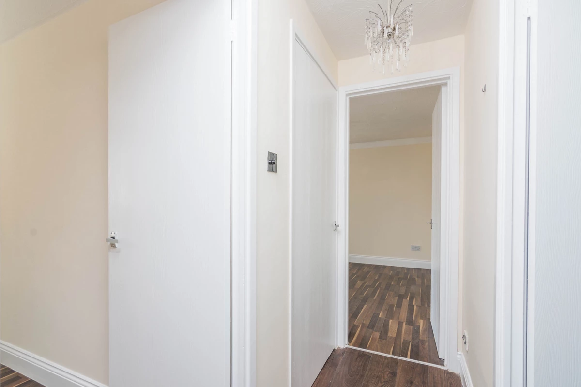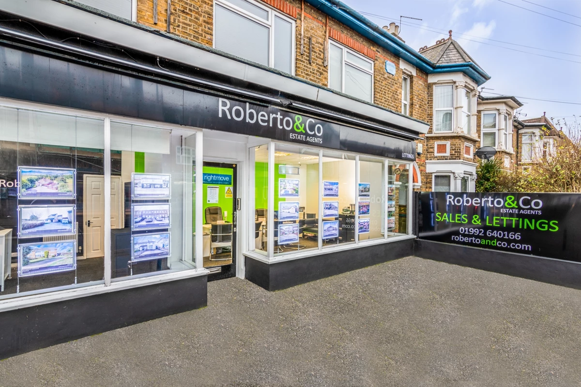Popular Development
Ground Floor Maisonette
Two Bedrooms
Private Front Door Entry
Loung/Diner
Well-Proportioned Fitted Kitchen
Fitted Bathroom
Allocated Parking
Popular Development
EPC Rating C
Unfortunately no housing benefit claimants can be considered due to a restriction in the landlord's mortgage terms. Required Earnings £37,500 per annum
Roberto and Co are pleased to offer this two bedroom, ground floor maisonette. Benefits include, private front door entry, inner lobby, lounge/diner, well-proportioned fitted kitchen, fitted bathroom, two bedrooms as well as an allocated parking space. This property is situated within a popular development in West Cheshunt, offering good links to the A10 and local amenities.
| The accommodation comprises of: | | |||
| Entrance Hall | Entrance via private front door into inner lobby, door to lounge | |||
| Lounge | 16'6" x 9'8" (5.03m x 2.95m) Bay window to front, wall mounted heater, doors to: | |||
| Kitchen | 10'4" x 6'7" (3.15m x 2.01m) Glazed window to front, range of wall and base units with work surfaces over, single sink unit with mixer taps, electric oven / hob with extractor hood, plumbed for washing machine. | |||
| Hallway | Wall mounted heater, airing cupboard housing water cylinder, doors to: | |||
| Bathroom | Obscured glazed window to rear, panel enclosed bath with separate electric shower over, hand basin, WC, fully tiled walls. | |||
| Bedroom 1 | 10'6" x 8'6" (3.20m x 2.59m) Window to front. Wall mounted heater | |||
| Bedroom 2 | 9'7" x 6'0" (2.92m x 1.83m) Window to rear, wall mounted heater. | |||
| Parking | Allocated parking for one, guest parking available |
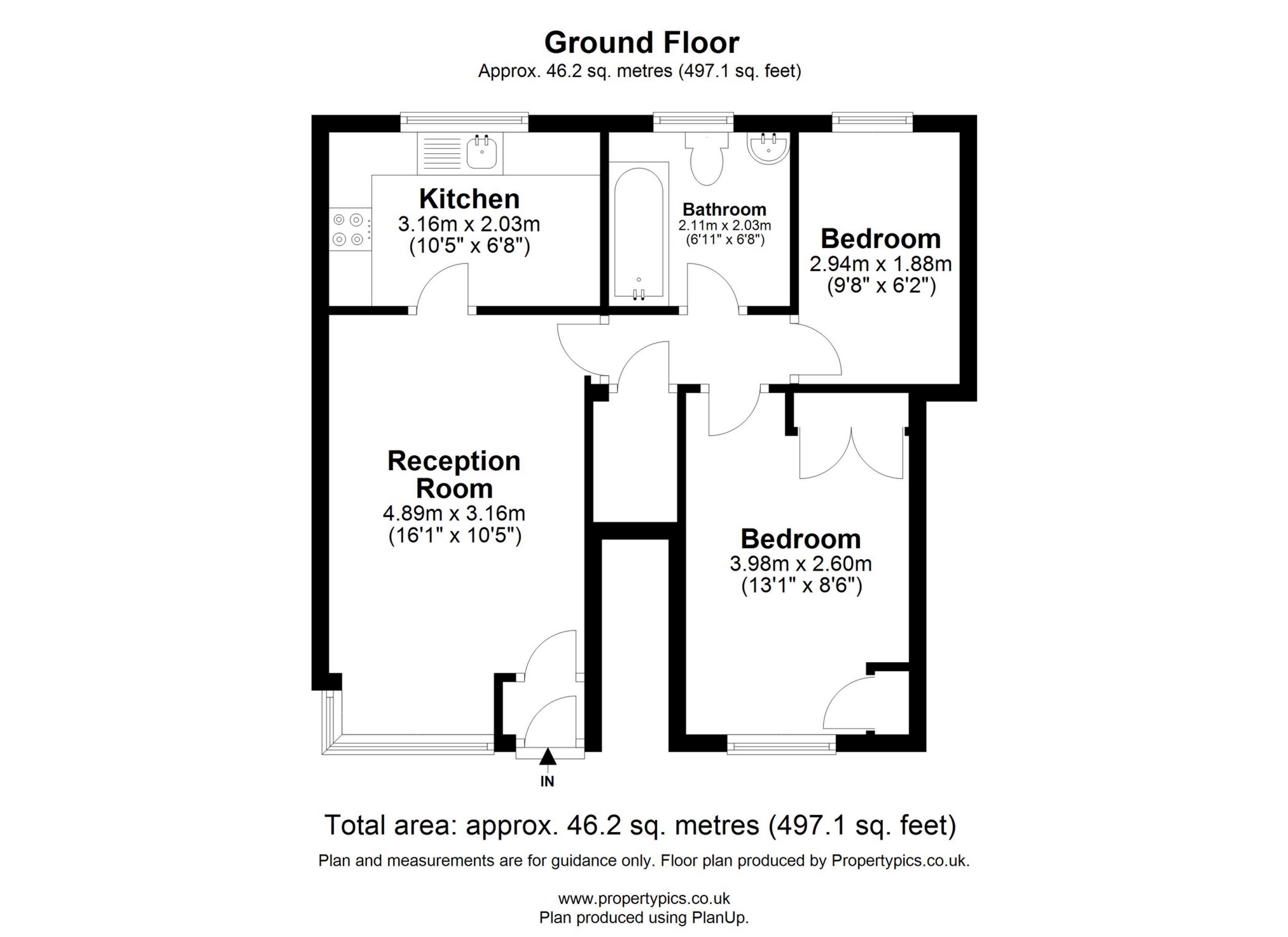
IMPORTANT NOTICE
Descriptions of the property are subjective and are used in good faith as an opinion and NOT as a statement of fact. Please make further specific enquires to ensure that our descriptions are likely to match any expectations you may have of the property. We have not tested any services, systems or appliances at this property. We strongly recommend that all the information we provide be verified by you on inspection, and by your Surveyor and Conveyancer.


 Book a Valuation
Book a Valuation
