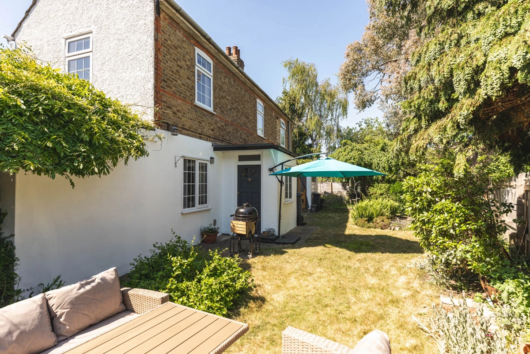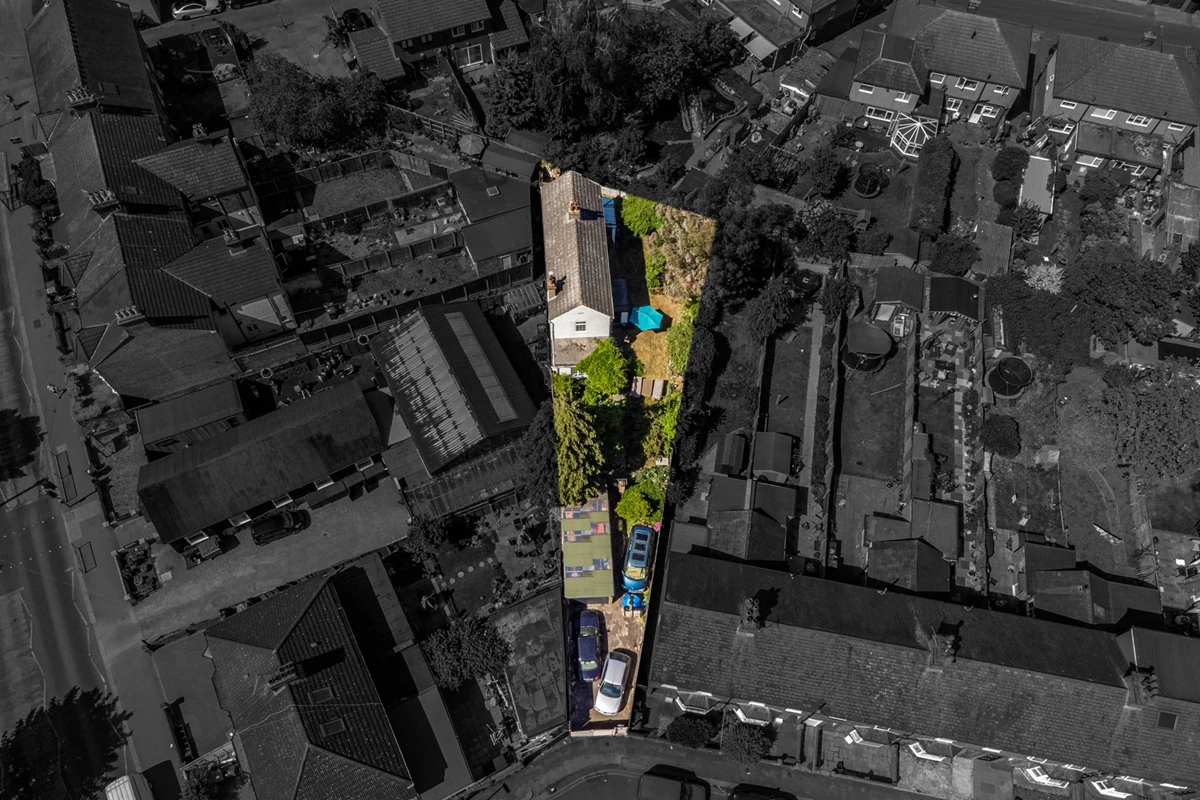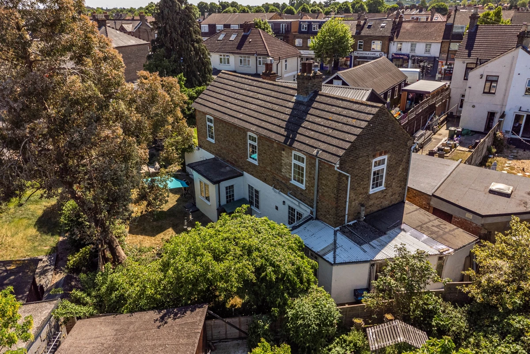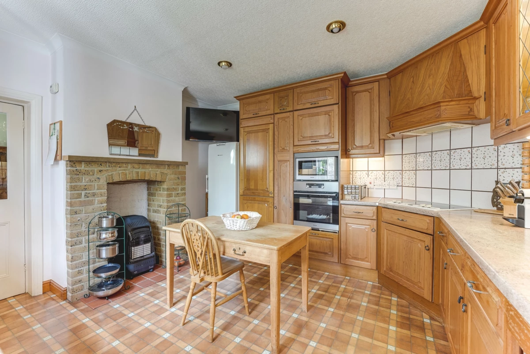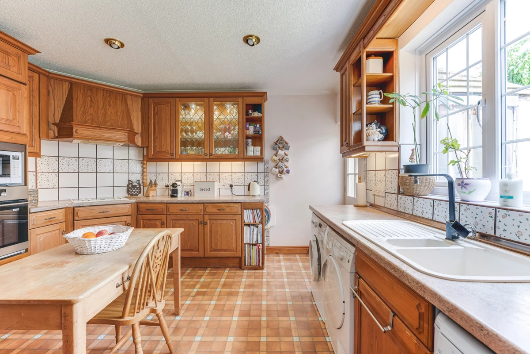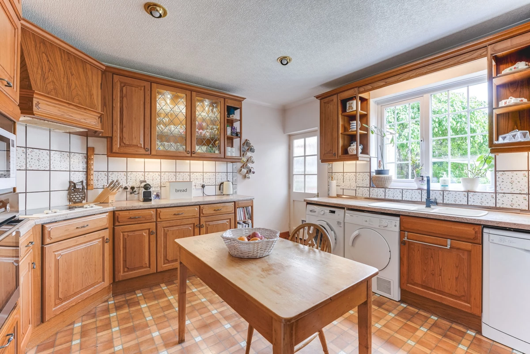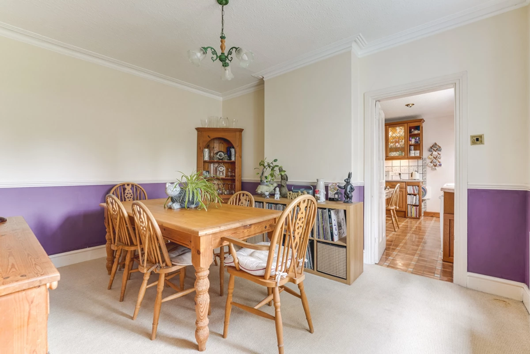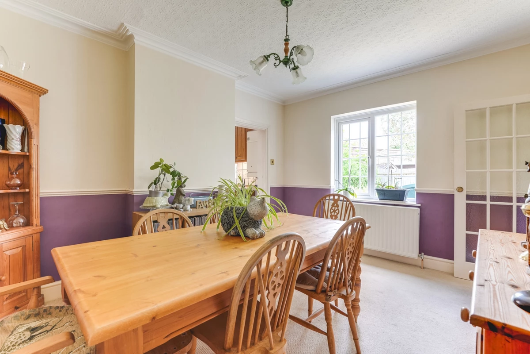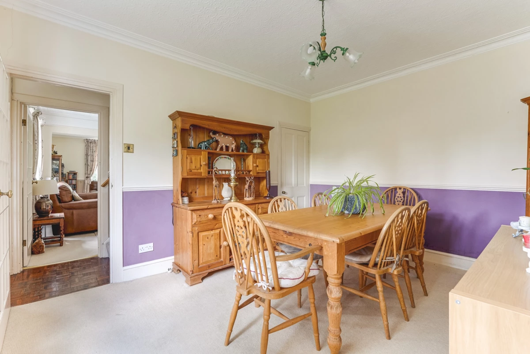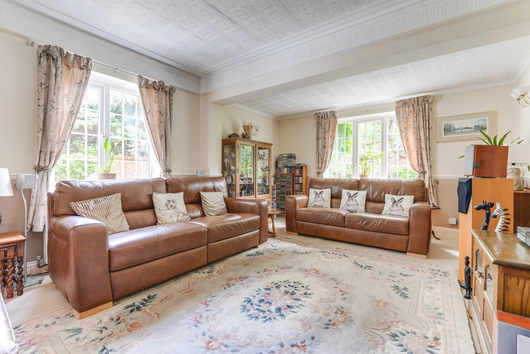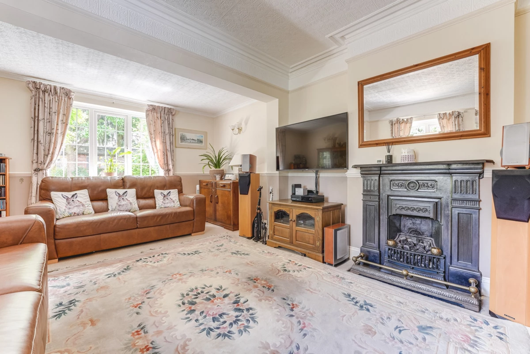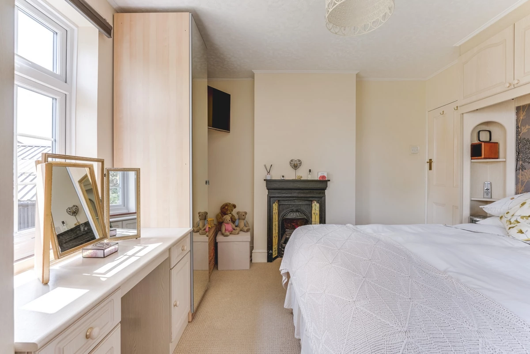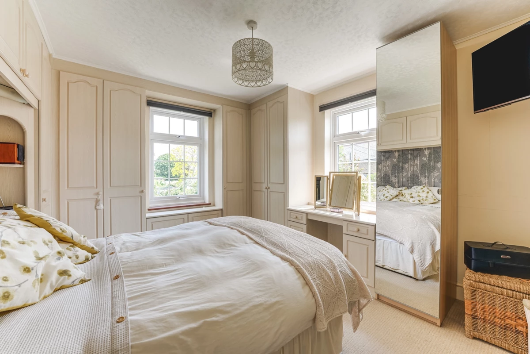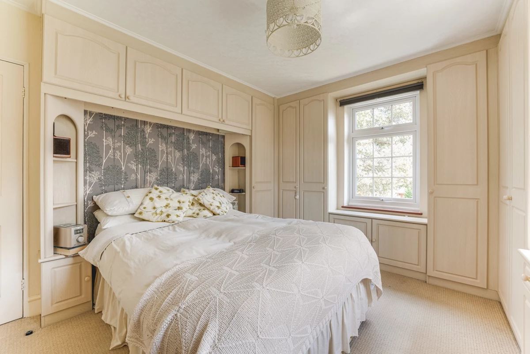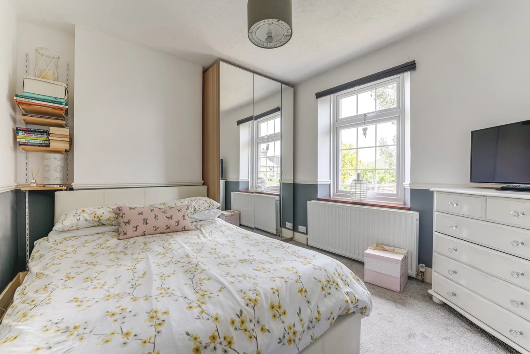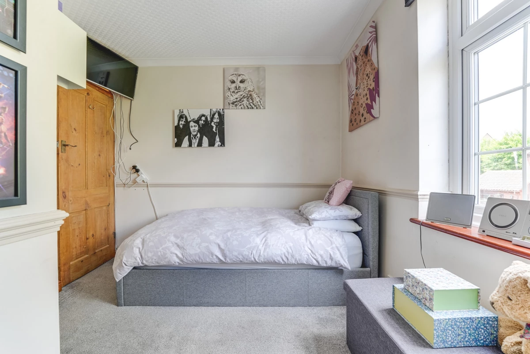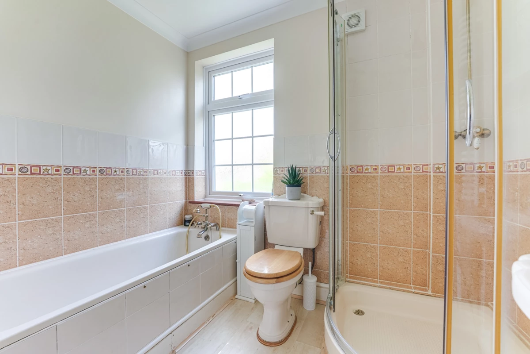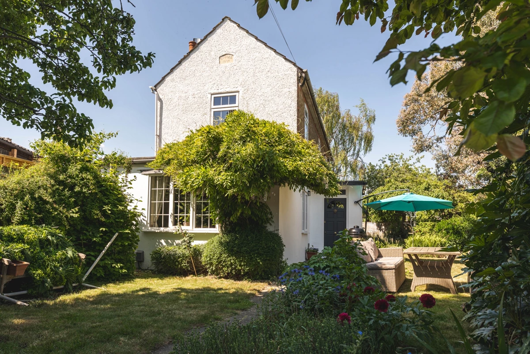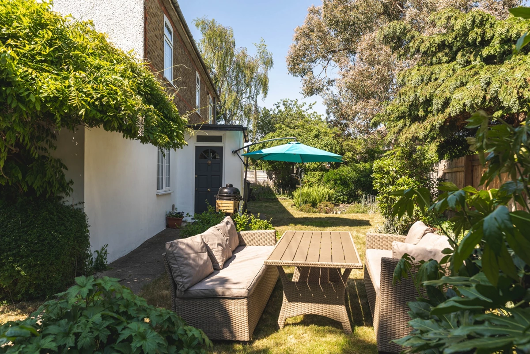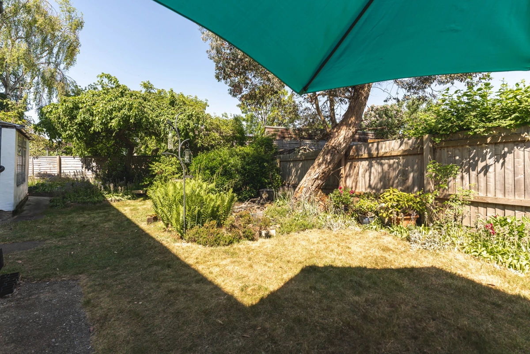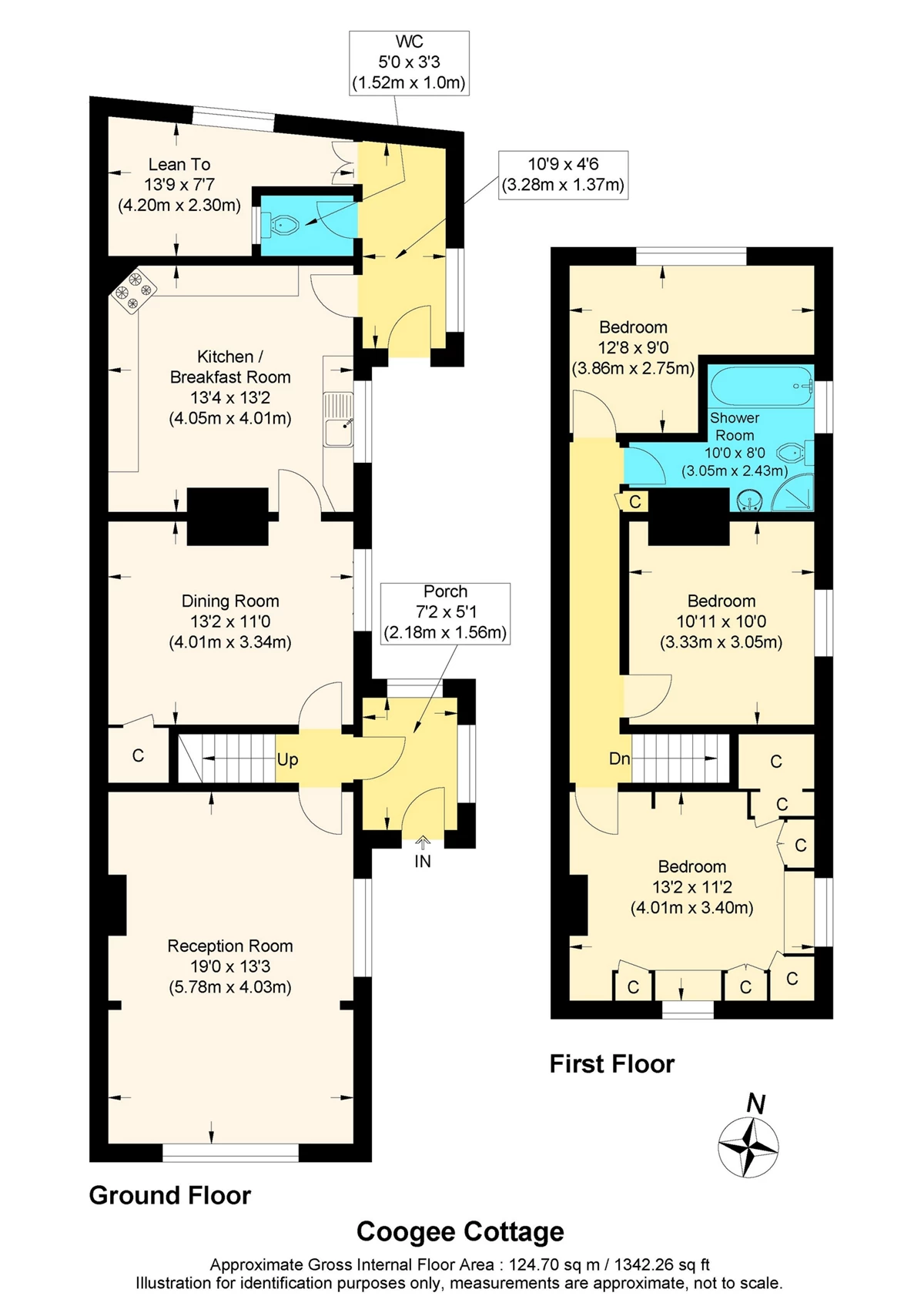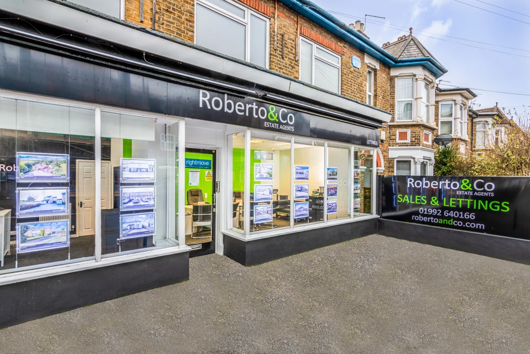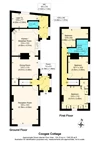For Sale Forest Road, Cheshunt, EN8 £700,000
DETACHED
CHARACTER 3 BEDROOM HOUSE
PRIVATE GATED PLOT
Development Opportunity
Wrap Around GARDEN
Private PARKING
Two Reception Rooms
Freehold
A truly rare opportunity to acquire this unique, detached character home set on its own generous plot in the heart of Cheshunt, EN8 - coming to market for the first time in over 30 years.
Nestled behind private gates and well set back from the road, this charming three-bedroom property occupies a secluded position with a mature wrap around garden, offering an exceptional level of privacy and space rarely available in the local market.
Brimming with character and potential, the property offers scope for substantial enlargement, with previously granted planning permission for a double storey extension. There is also further development potential (subject to planning consent), making this an ideal purchase for those looking to create a bespoke family home or explore investment possibilities.
The internal layout currently comprises well-proportioned, spacious living space and three bedrooms, offering an ideal foundation for reconfiguration and modernisation. The plot size and positioning present exciting possibilities for those with vision and ambition.
Located in a highly desirable residential area, the property is within walking distance of Cheshunt Station, providing direct rail services into London Liverpool Street - ideal for commuters. Excellent local schools, shops, parks, and transport links via the A10 and M25 are also close at hand.
Homes of this nature and setting rarely come to market. With charming original features, development scope, and a location that combines convenience with tranquillity, this is a standout opportunity not to be missed.
Viewings strictly by appointment - early interest is highly advised.
Ground Floor
Entrance Hall - 7'2 x 5'1
Accessed via a generous front porch, this welcoming entrance hall sets the tone for the home, offering a spacious and bright introduction to the property.
Front Reception Room - 19'0 x 13'3
A spacious and extended reception room, tastefully decorated and featuring a charming character fireplace and a large front-facing double glazed window.
Dining / Second Reception Room - 13'2 x 11'0
A versatile and well-proportioned space, ideal as a formal dining room or second lounge. Double glazed window to the side aspect provides excellent natural light.
Kitchen Diner - 13'4 x 13'2
This bright and airy kitchen retains the character of the home while offering practical family space. Features include tiled splashbacks, integrated oven, hob, and microwave, with windows to the side and access to:
Rear Hallway / Lean-To & Ground Floor WC
A useful rear hallway leads to a ground floor WC and a spacious lean-to area, offering fantastic potential for further development or utility use.
First Floor
Bedroom One - 13'2 x 11'2
A generous principal bedroom complete with ample fitted wardrobes, an attractive original fireplace, front and side facing windows.
Bedroom Two - 10'11 x 10'0
A well-proportioned double bedroom with a side aspect window, offering plenty of natural light and a peaceful outlook.
Bedroom Three - 12'8 x 9'0
A bright and spacious third bedroom with a window overlooking the rear.
Family Bathroom - 10'0 x 8'0
A well-sized family bathroom fitted with both a bathtub and separate shower enclosure. Side window allows for plenty of natural light.
Exterior
The property is set behind private double gates, opening onto a spacious driveway providing ample off-street parking for multiple vehicles. A detached brick-built double garage and adjoining workshop measuring over 8 metres in length and 3 metres in width, sits to the side, offering excellent storage or secure parking and presenting clear potential for conversion into an annexe, home office or studio space (subject to planning).
A well-maintained paved walkway leads through the generous front garden to the main entrance of the house, bordered by mature shrubs and established planting. The garden wraps around the entire side of the property, creating a peaceful and private outdoor space, perfect for families, gardening enthusiasts, or those seeking further potential to extend the home.
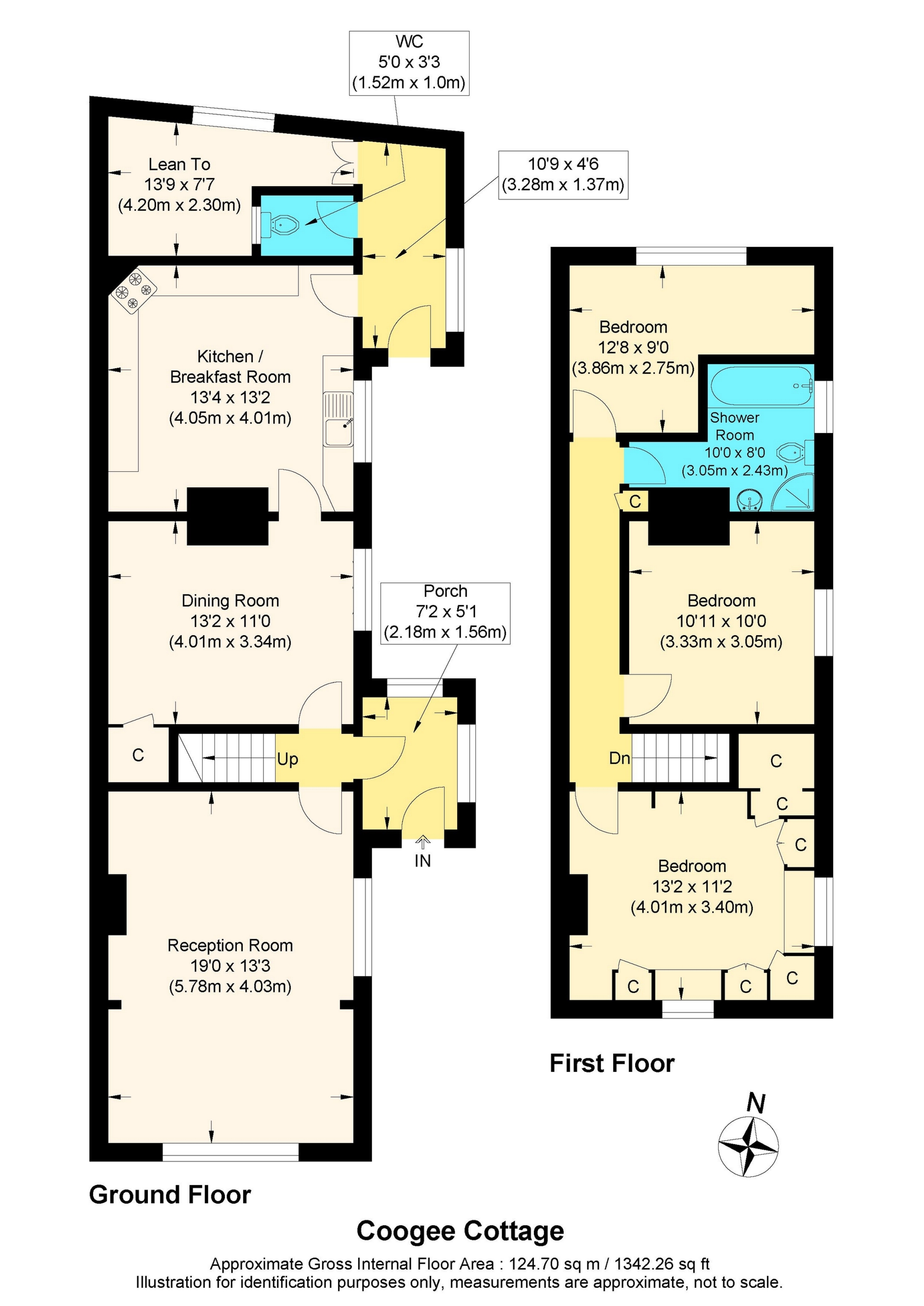
IMPORTANT NOTICE
Descriptions of the property are subjective and are used in good faith as an opinion and NOT as a statement of fact. Please make further specific enquires to ensure that our descriptions are likely to match any expectations you may have of the property. We have not tested any services, systems or appliances at this property. We strongly recommend that all the information we provide be verified by you on inspection, and by your Surveyor and Conveyancer.


 Book a Valuation
Book a Valuation
