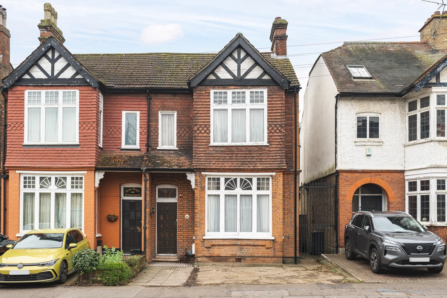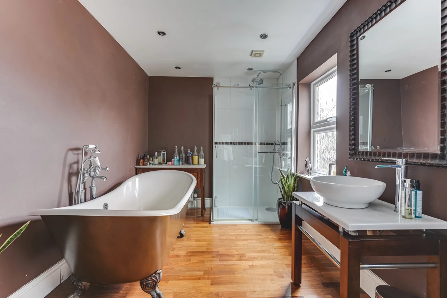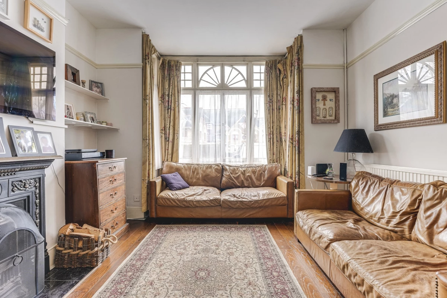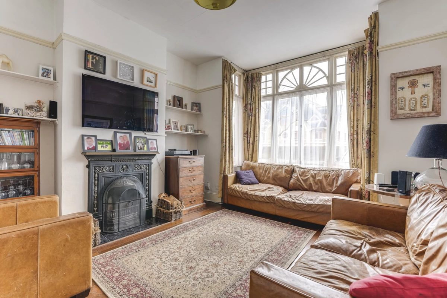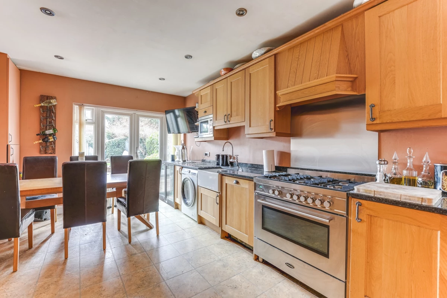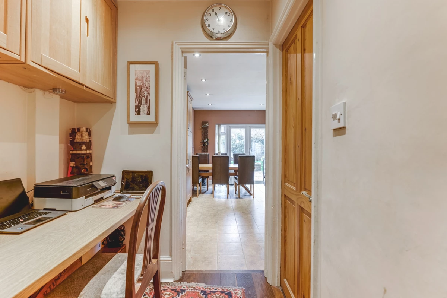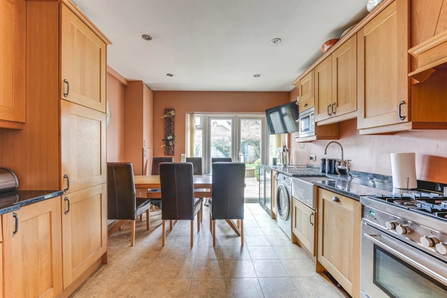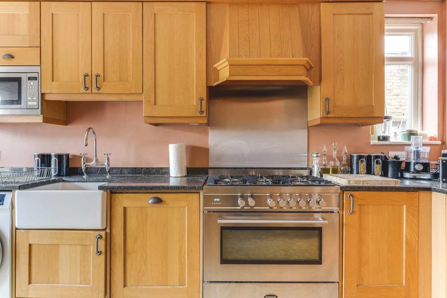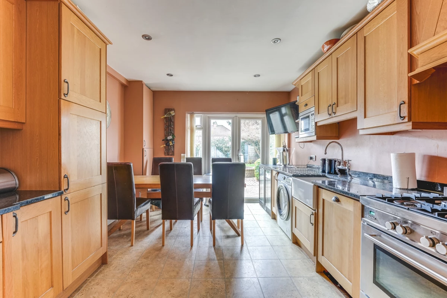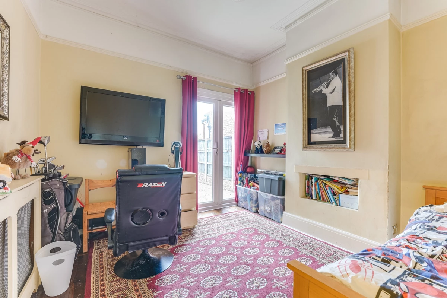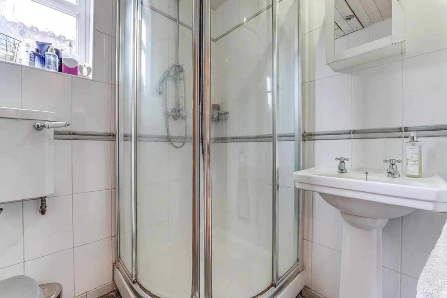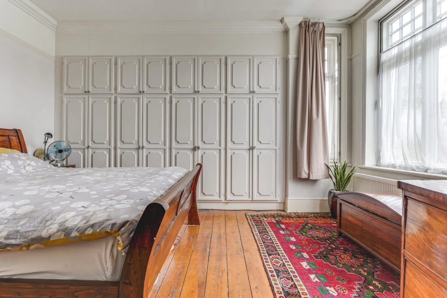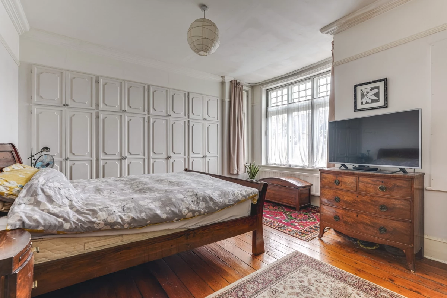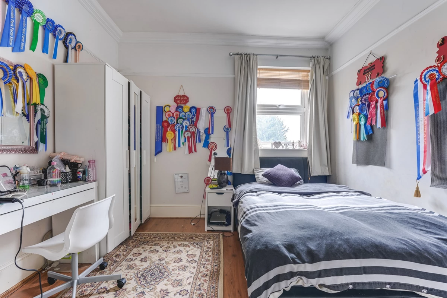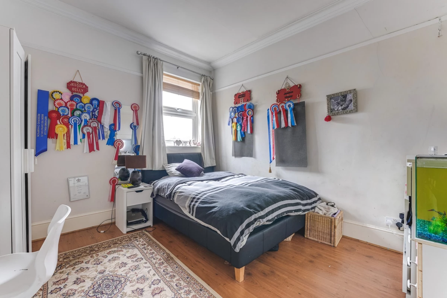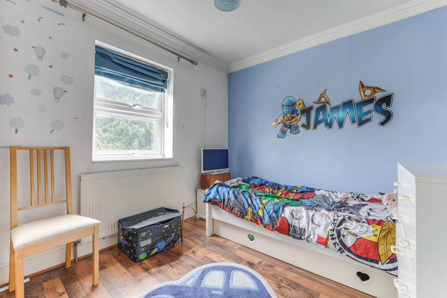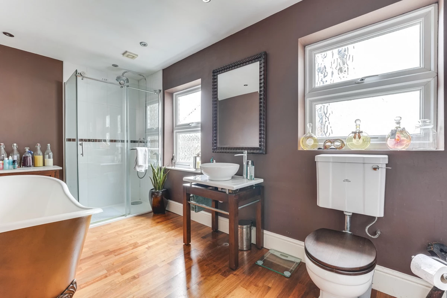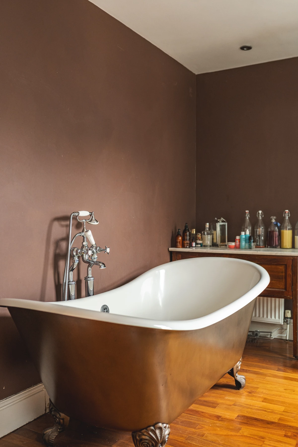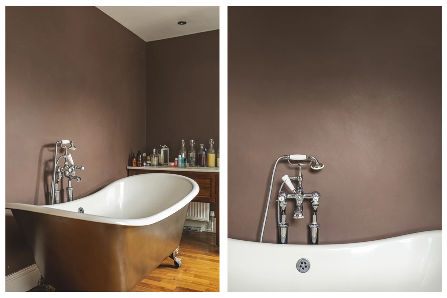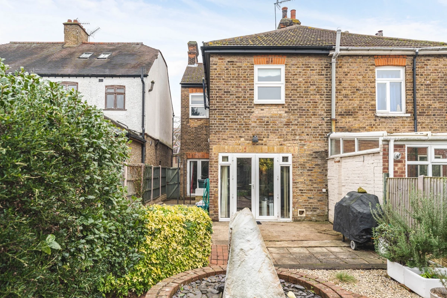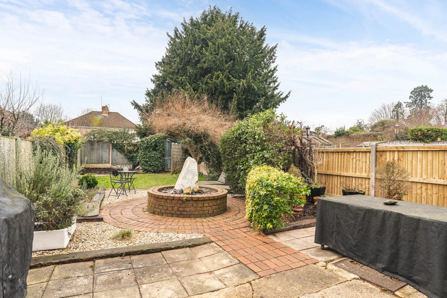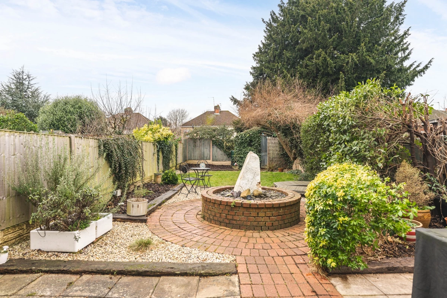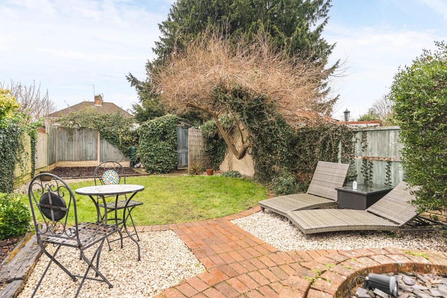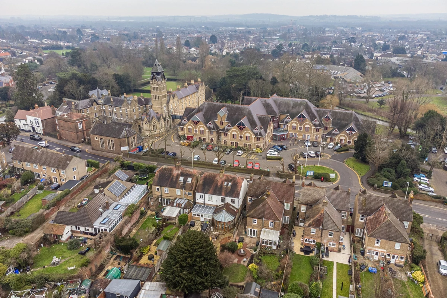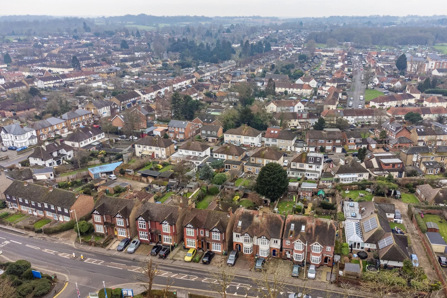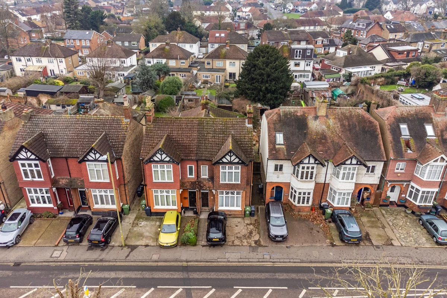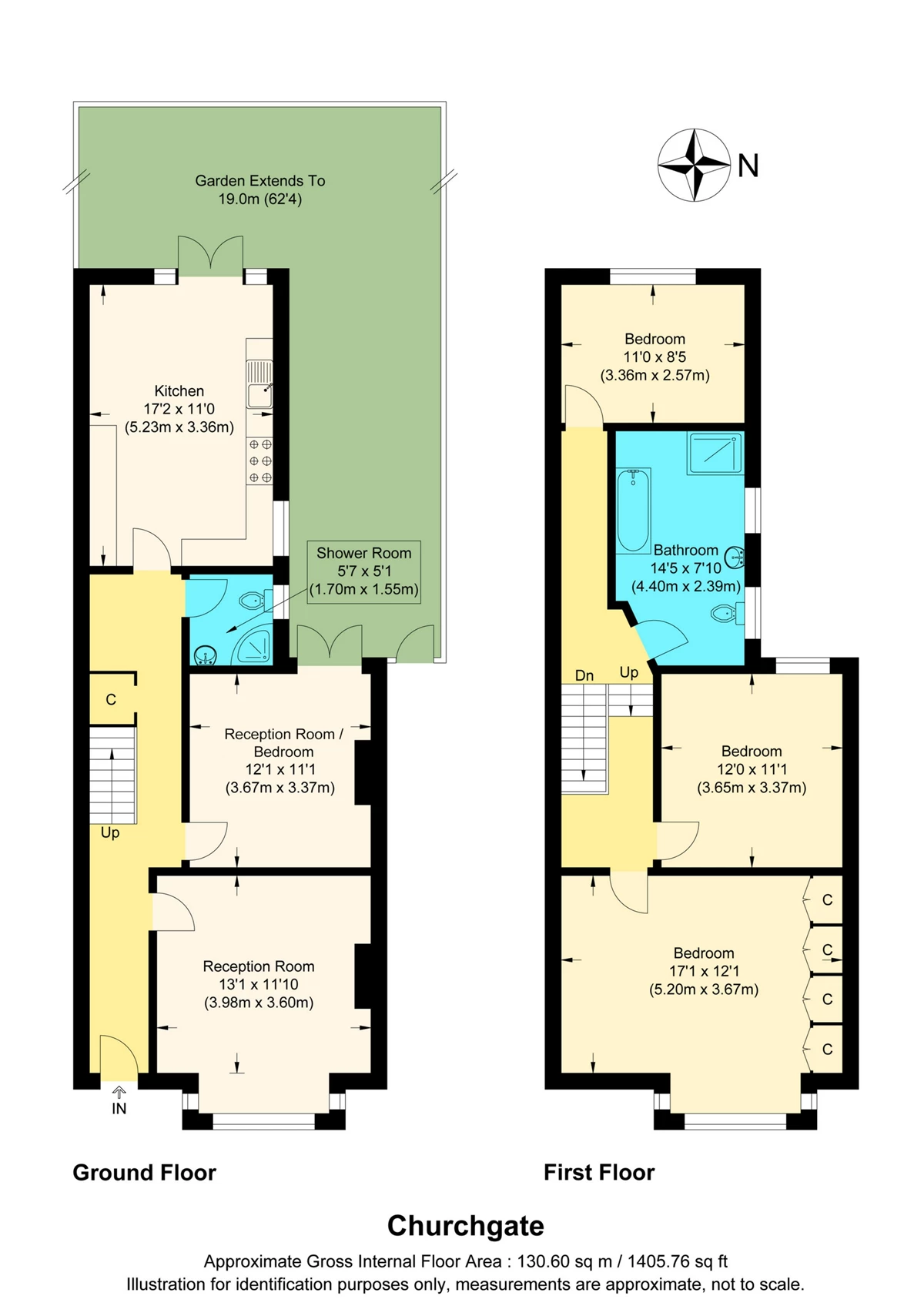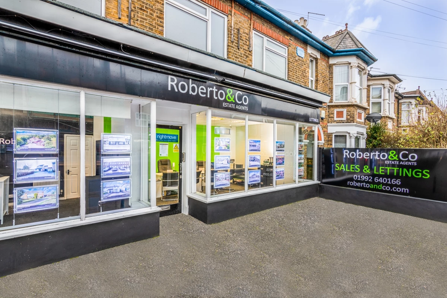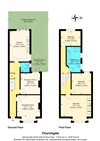Sold STC Churchgate, Cheshunt, EN8 £629,000
A truly unique and outstanding halls adjoining Victorian residence
Three/four bedrooms
Sought-after and picturesque conservation area
Superb kitchen/breakfast room
Magnificent family bathroom
Ground floor shower room
Many stunning original features
South/West aspect rear garden
Driveway with parking for up to two vehicles
Ideally located within close proximity to the highly regarded Goffs Churchgate Academy and Goffs Academy secondary schools, and offers convenient road links to both the A10 & M25
Freehold
Roberto and Co are delighted to present this truly unique and outstanding three/four bedroom halls adjoining Victorian residence, set within a sought-after and picturesque conservation area.
The ground floor consists of a grand entrance/hallway, living room, second reception room/bedroom four, shower room, study area, as well as superb kitchen/breakfast room, with doors leading out to a beautifully maintained South/West aspect rear garden.
To the first floor is a grand and outstanding master bedroom, two further generously sized double bedrooms as well a truly magnificent family bathroom.
This property also offers a driveway with parking for up to two vehicles.
This stunning property boasts many original features such as cast-iron fireplaces, large square bay windows, exposed wood flooring and ornate coved ceilings.
Ideally located within close proximity to the highly regarded Goffs Churchgate Academy and Goffs Academy secondary schools, and offers convenient road links to both the A10 & M25.
Entrance Hallway
Stairs to first floor, understairs storage cupboard, doors to lounge, second reception room/bedroom 4, shower room / w.c. and kitchen/breakfast room.
Study Area
Fitted storage units and desk.
Lounge
13'1'' x 11'10'
Second Reception Room/Bedroom 4
12'1''x 11'1''
Shower Room / W.C.
5'7''x 5'1''
Kitchen / Breakfast
17'2'' x 11'0''
First Floor Landing
Access to loft space and doors to: -
Master Bedroom
17'1'' x 12'01''
Bedroom Two
12'0'' x 11'1''
Bedroom Three
11'0''x 8'5''
Family Bathroom
14'05''x 7'10''
Front Garden
Providing off street parking for two vehicles and access to rear.
Rear Garden
Landscaped 65ft South/West aspect, featuring a circular water feature, lawned area, patio, decking, and side access via wrought iron gate.
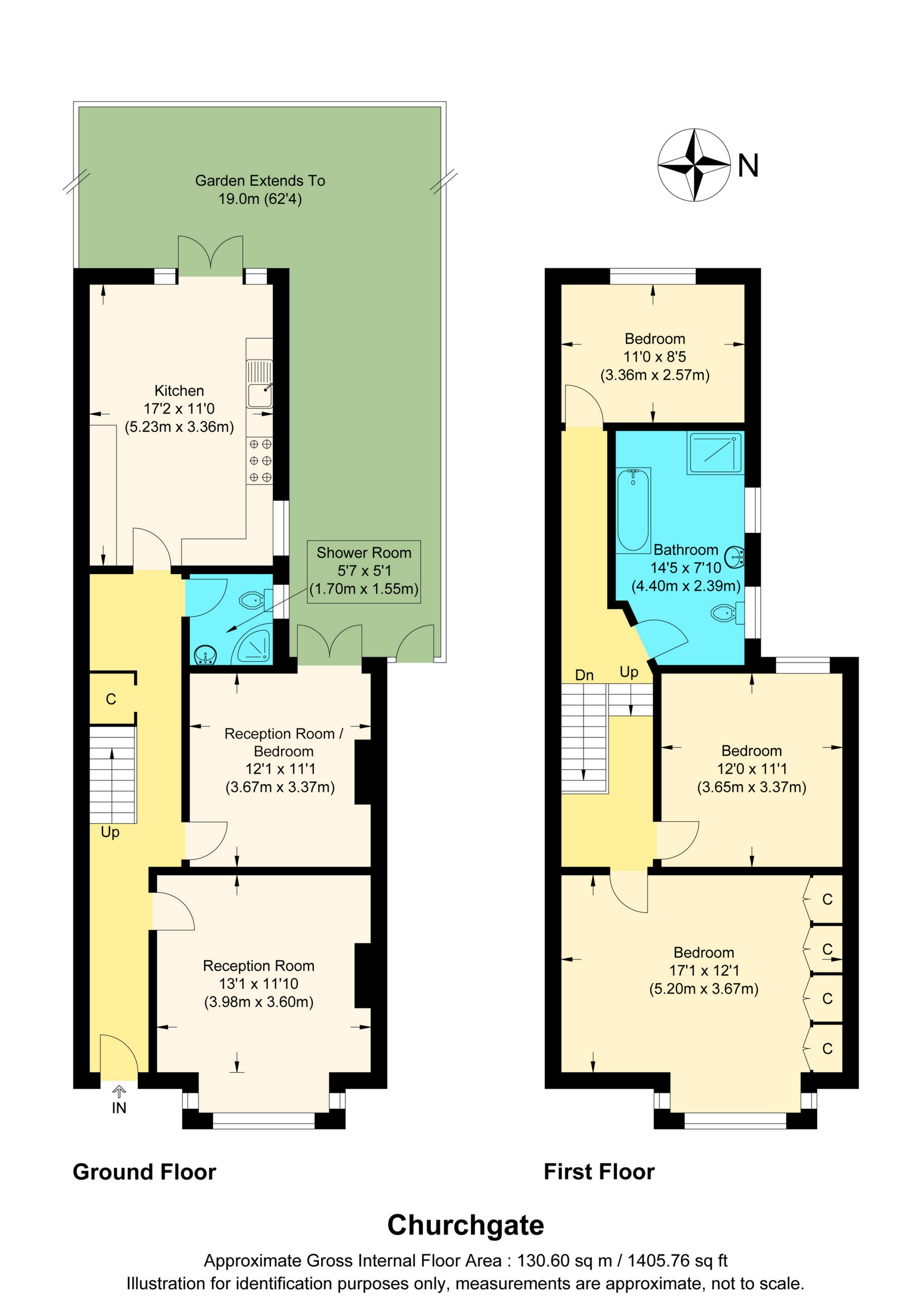
IMPORTANT NOTICE
Descriptions of the property are subjective and are used in good faith as an opinion and NOT as a statement of fact. Please make further specific enquires to ensure that our descriptions are likely to match any expectations you may have of the property. We have not tested any services, systems or appliances at this property. We strongly recommend that all the information we provide be verified by you on inspection, and by your Surveyor and Conveyancer.


 Book a Valuation
Book a Valuation
