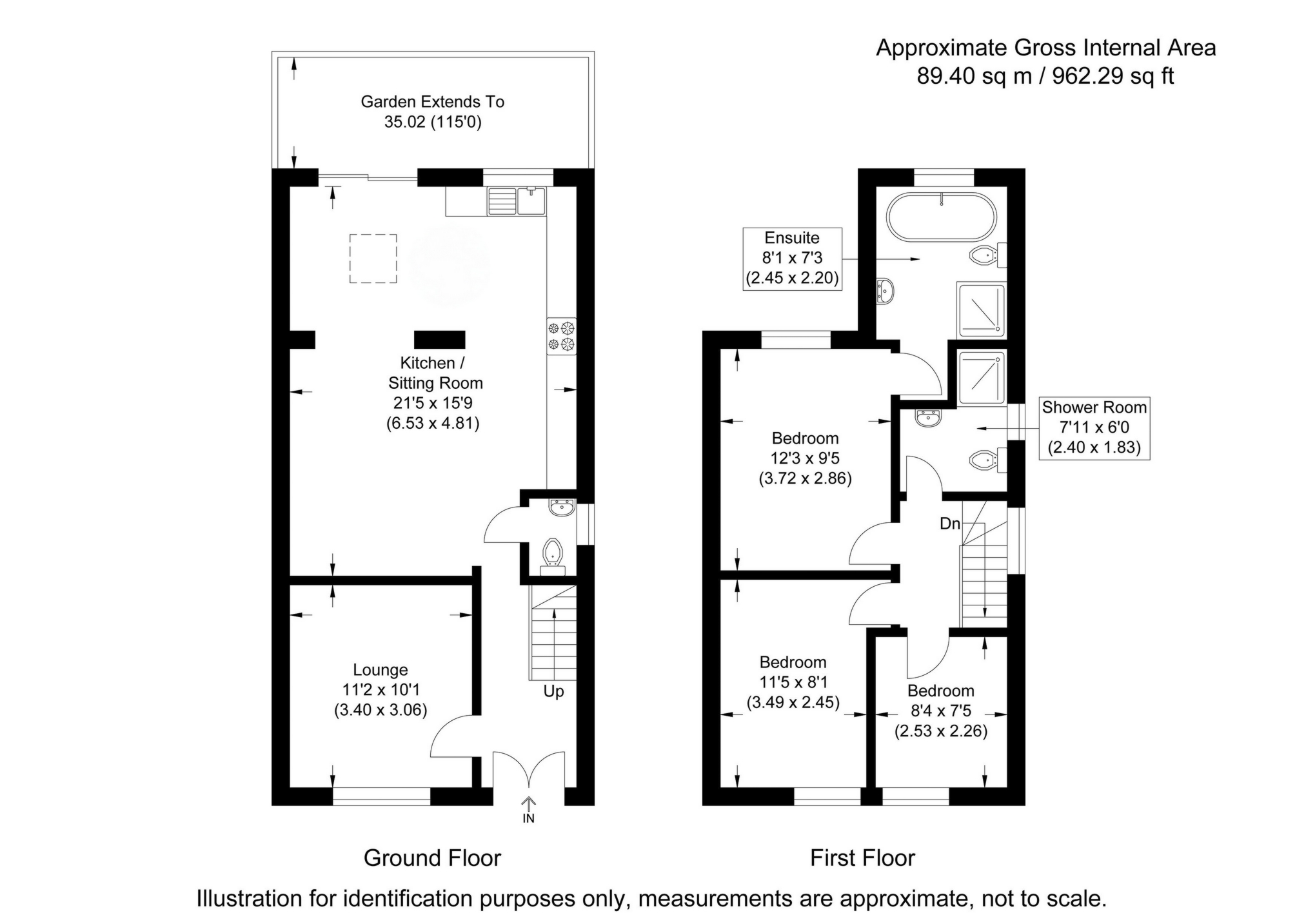 Tel: 01992 640166
Tel: 01992 640166
Old Nazeing Road, Broxbourne, EN10
Sold STC - Freehold - £625,000
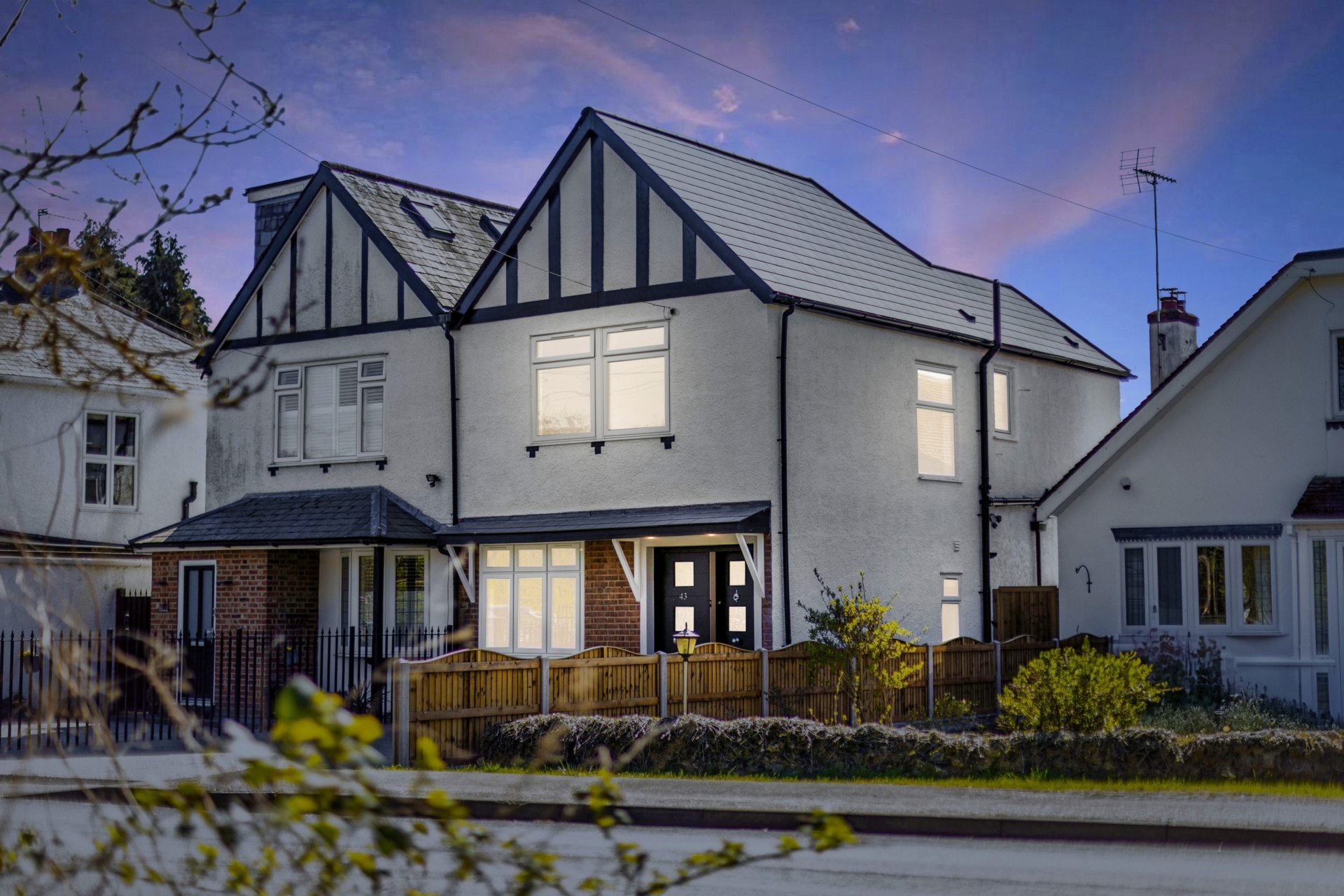
3 Bedrooms, 3 Receptions, 2 Bathrooms, House, Freehold
Roberto and Co are thrilled to present this beautifully extended and newly refurbished three-bedroom semi-detached family home. Boasting two modern bathrooms, two spacious reception rooms, and an impressive open-plan kitchen/dining/living area, this stunning property is perfectly positioned on the sought after area of Broxbourne. Within the catchment area of the highly regarded Broxbourne School and just a short walk from Broxbourne Train Station, it offers excellent connectivity and access to local amenities.
This exquisite home has been meticulously upgraded by its current owners, featuring a brand-new integrated kitchen, contemporary bathroom suites, new double-glazed windows, complete re-wiring, ambient LED lighting, a modern fuse board, upgraded plumbing, a new combi boiler, fresh plastering & carpentry, and integrated TV & Internet distribution throughout.
GROUND FLOOR
ENTRANCE HALL
Welcoming entrance via a double solid oak front door. Stairs to the first floor with stylish low-level LED spotlights. Double radiator. Under-stairs storage cupboard housing the newly fitted fuse board. The open-plan design provides direct views through to the rear garden. Access to the ground floor cloakroom and:
FRONT LOUNGE - 11'2 x 10'1
Elegantly decorated with newly fitted wall panels. Double radiator. Large double-glazed window to the front. CAT 6 Internet point and TV coaxial point.
GROUND FLOOR CLOAKROOM
Fitted with a contemporary back-to-wall W.C., hand wash basin with chrome mixer tap, frosted window to the side, and extractor fan.
OPEN PLAN KITCHEN / DINING / LIVING AREA - 21'5 x 15'9
KITCHEN
A stunning brand-new kitchen featuring a range of stylish wall, base, and larder units with under-unit and overhead ambient LED lighting. Luxurious white Quartz stone worktops with inset drainer and a large undermount stainless steel sink unit with mixer tap. Quartz stone backsplash. High-end Bosch appliances, including a five-ring electric hob with extractor fan, integrated double oven and grill, 70/30 fridge freezer, dishwasher, and washing machine. Modern vertical wall-mounted radiator. Wall panelling with LED uplighting. Larder unit housing a new combi boiler and kitchen isolator switchboard. Double-glazed window to the rear.
DINING AREA
Bright and airy with a pitched skylight window, LED downlights, and French doors leading to the newly constructed garden patio.
LIVING / TV AREA
Modern wood-panelled media wall with ambient LED surround lighting. CAT 6 Internet point. TV coaxial point. Floating TV stand with concealed power points and HDMI ports. Ceiling LED lighting. Double radiator.
FIRST FLOOR
LANDING
New loft hatch with pull-down ladder leading to a fully insulated, spacious loft. Double-glazed window to the side. LED ceiling light. Access to:
BEDROOM 1 - 12'3 x 9'5
Spacious and stylish with high-level power points, CAT 6 Internet point, and TV coaxial point. Double radiator. Double-glazed window to the rear. Door to:
EN-SUITE BATHROOM - 8'1 x 7'3
A luxurious en-suite featuring a freestanding bath with concealed wall-mounted taps, a fully tiled large corner shower with glazed screens and a concealed two-way rainfall shower, a vanity unit with a concealed wall-mounted mixer tap, W.C. with concealed cistern, tiled flooring, and part-tiled walls. LED downlights, extractor fan, mains-operated mirror light, heated towel rail, and a double-glazed window to the rear.
BEDROOM 2 - 11'5 x 8'1
Well-proportioned with LED ceiling light, double radiator, and double-glazed window to the front.
BEDROOM 3 - 8'4 x 7'5
Comfortable third bedroom with LED ceiling light, double radiator, and double-glazed window to the front.
FAMILY SHOWER ROOM - 7'11 x 6'0
Newly fitted with a large concealed rainfall shower and glazed screen, vanity unit wash basin with mixer tap and storage, mains-operated mirror light, W.C. with concealed cistern, fully tiled walls and floor, LED downlights, extractor fan, and heated chrome towel rail. Frosted double-glazed window to the side.
EXTERIOR
FRONT DRIVEWAY
Newly constructed resin-bound driveway offering ample parking. Under-canopy LED lighting. Pedestrian side gate with security lighting leading to the rear garden.
REAR GARDEN
Extending over 100ft, this beautifully maintained garden features a newly constructed porcelain-tiled raised patio area, rendered flower beds with ambient lighting, and mature plants including apple, pear, plum, and fig trees. A central lawn with a paved pathway leads to a stylish decking area. The rear section of the garden includes additional lawn space with a pathway to a shed. Exterior water tap, power points, and wall lighting.
LOCATION
Ideally positioned, this property is just a short walk from Broxbourne Train Station, offering direct links to London Liverpool Street and Tottenham Hale Underground Station. It is also within close proximity to highly regarded schools and a variety of local retail and leisure amenities.
This outstanding family home is a must-see-book your viewing today!
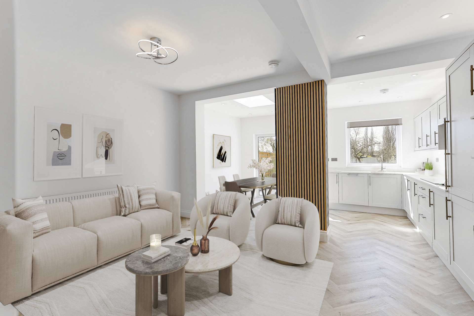
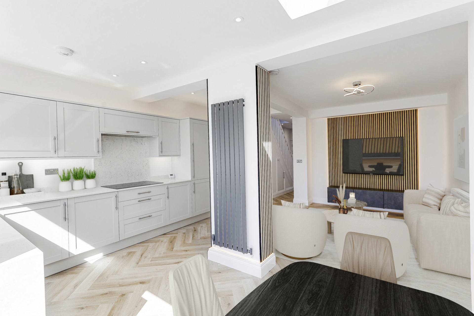
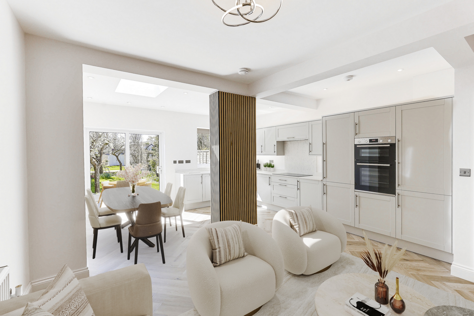
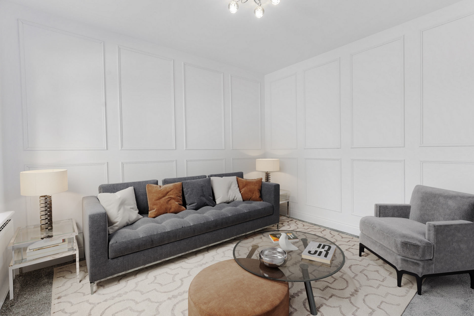
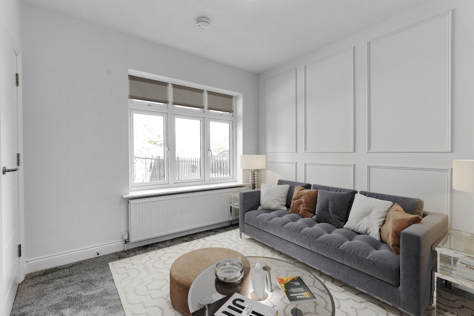
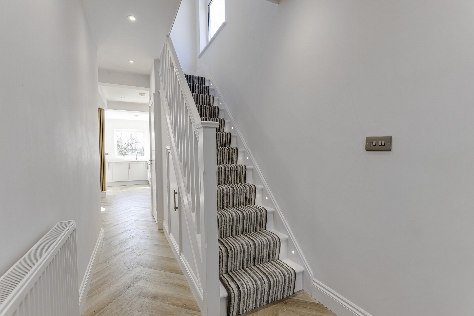
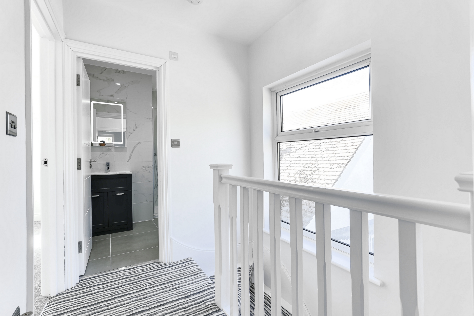
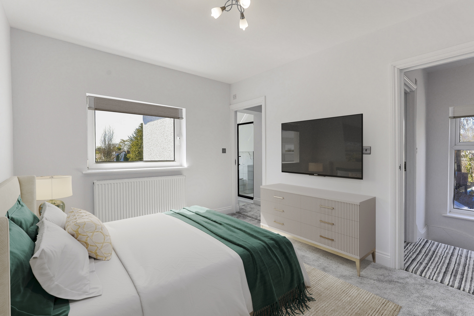
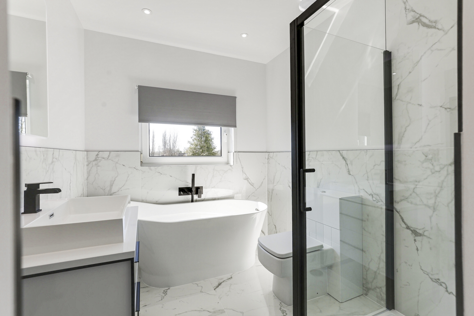
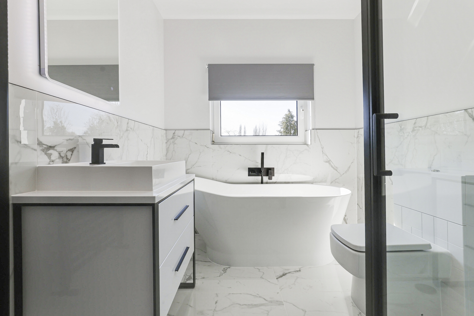
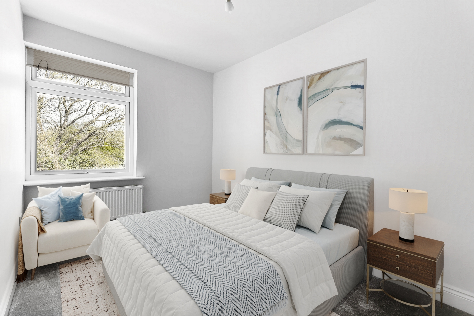
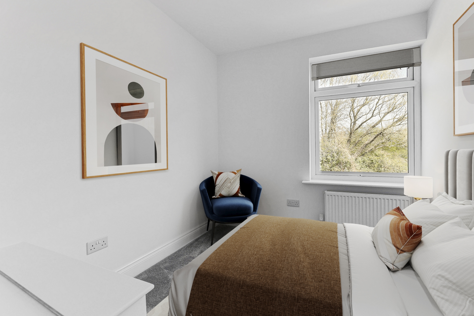
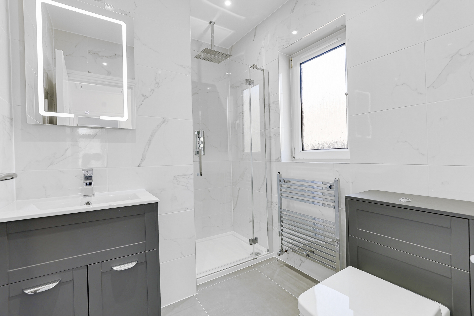
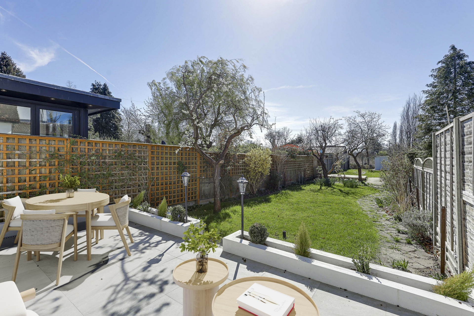
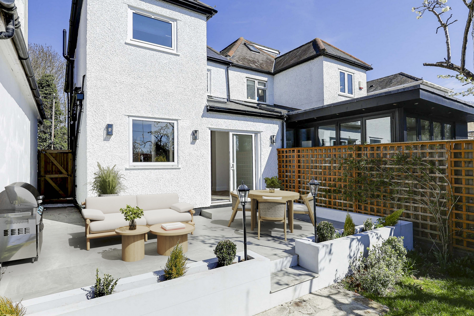
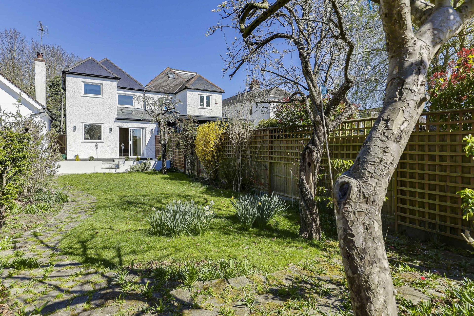
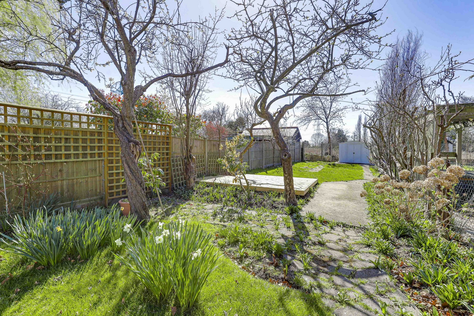
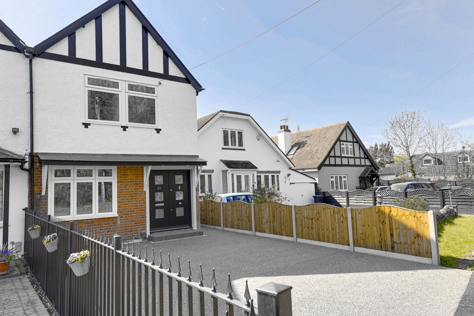
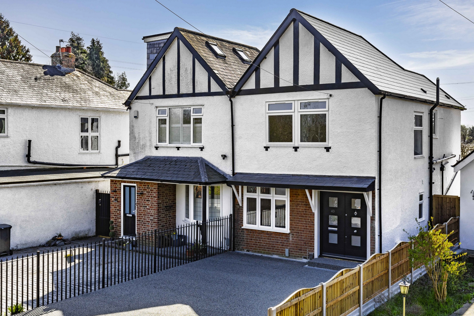
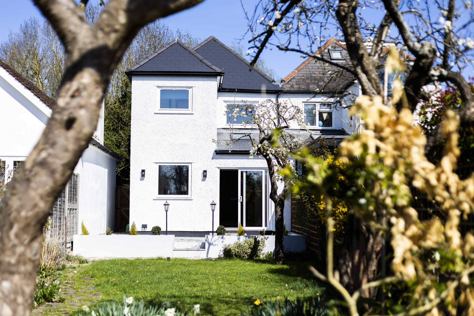
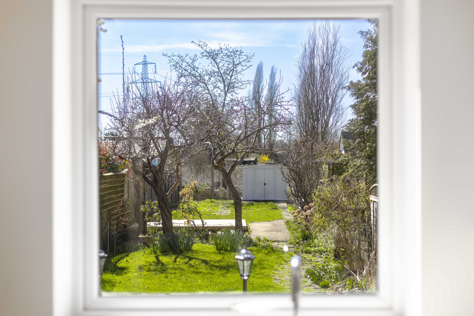
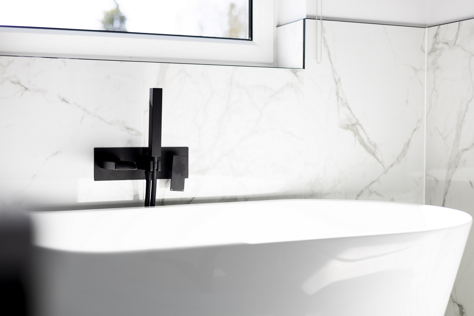
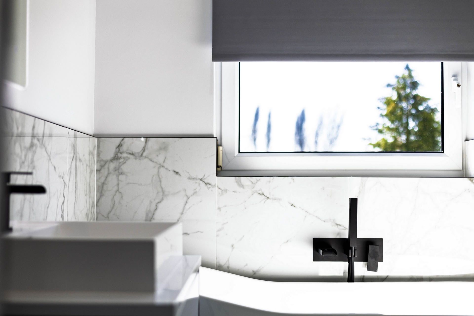
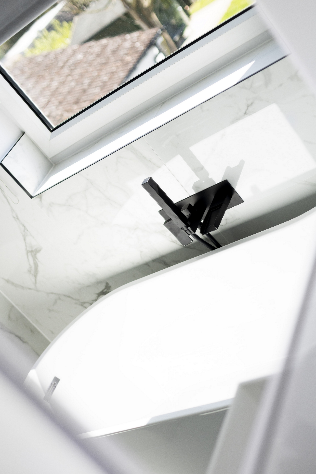
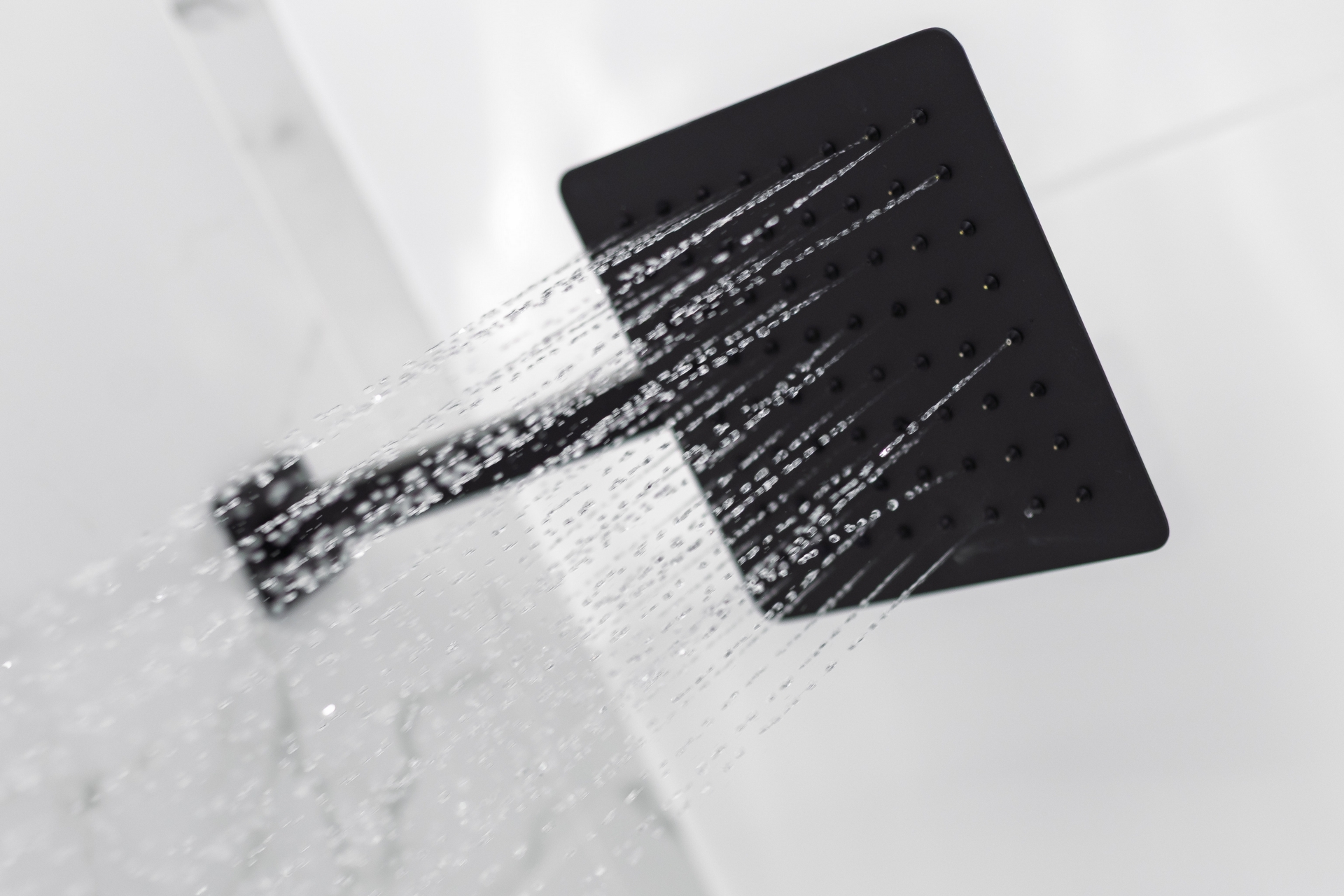
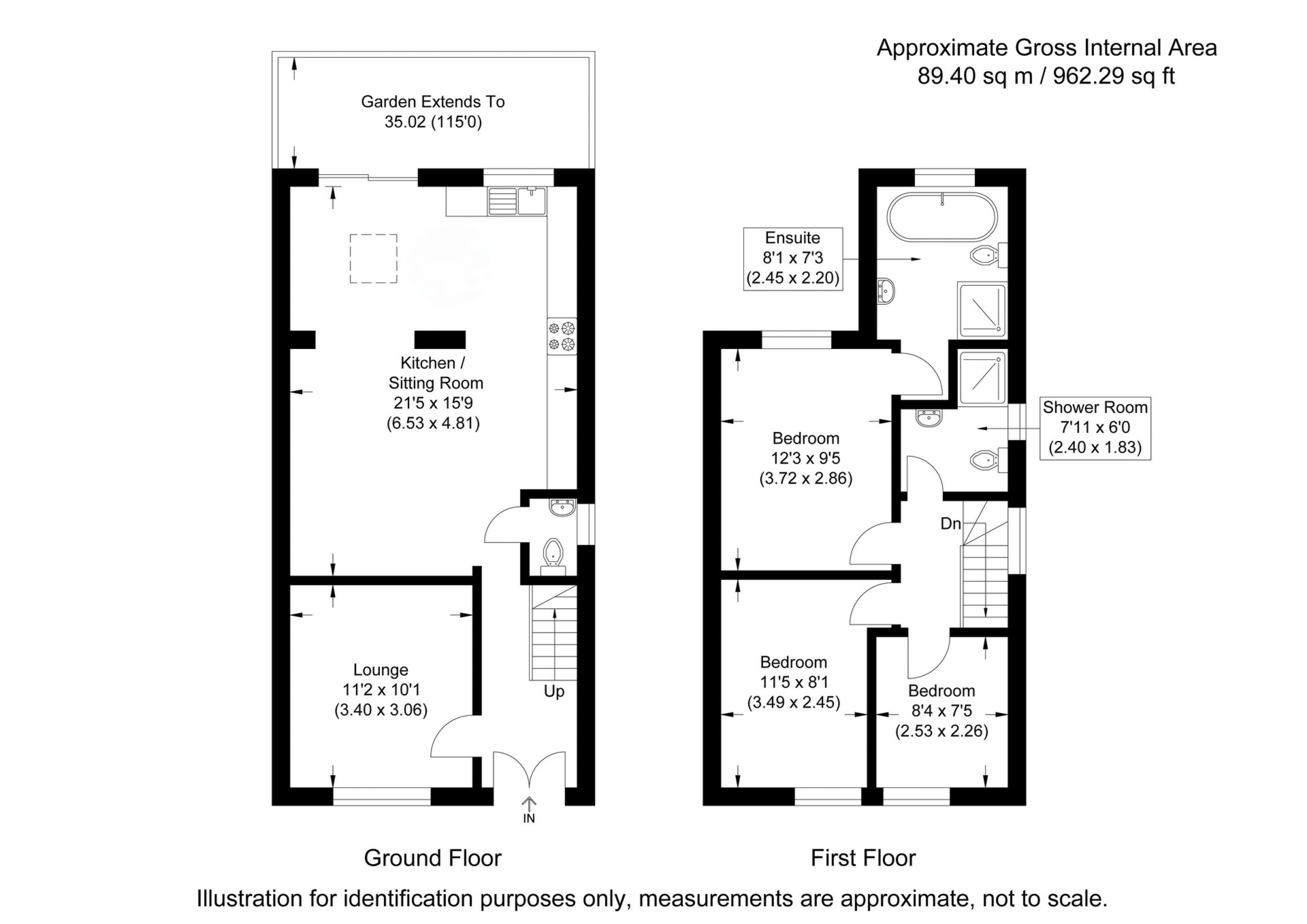
250 Turners Hill<br>Cheshunt<br>Hertfordshire<br>EN8 9DD
